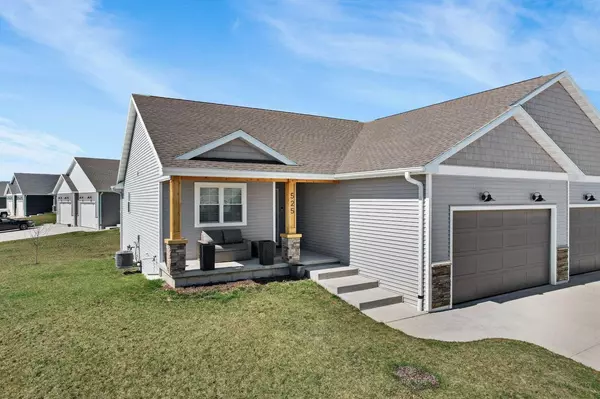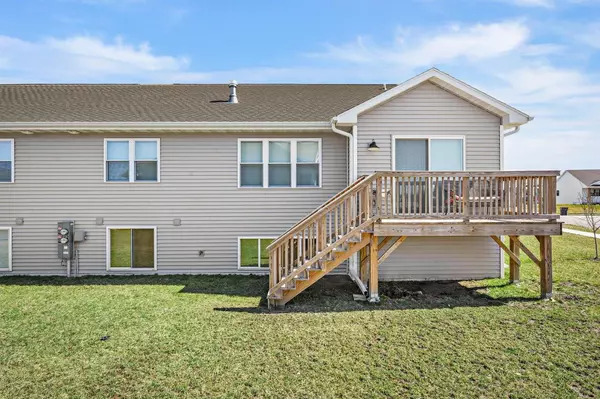Bought with Charla Piper
$348,500
$340,000
2.5%For more information regarding the value of a property, please contact us for a free consultation.
525 Stonewood Court Evansville, WI 53536
3 Beds
3 Baths
1,994 SqFt
Key Details
Sold Price $348,500
Property Type Single Family Home
Sub Type Ranch
Listing Status Sold
Purchase Type For Sale
Square Footage 1,994 sqft
Price per Sqft $174
Municipality EVANSVILLE
Subdivision Stonewood Grove
MLS Listing ID 1973587
Sold Date 05/17/24
Style Ranch
Bedrooms 3
Full Baths 3
Year Built 2021
Annual Tax Amount $5,562
Tax Year 2023
Lot Size 6,969 Sqft
Acres 0.16
Property Description
Welcome to your new sanctuary ? a spacious duplex boasting three bedrooms, three bathrooms, and an array of upscale amenities designed to enhance your lifestyle. Step inside and be greeted by the inviting warmth of the living area, anchored by a captivating gas fireplace. Whether you're curling up with a book or hosting friends for a cozy gathering, this focal point adds charm and comfort to every moment. The kitchen is a chef's delight, featuring upgraded countertops that elevate both form and function. While on the main level, retreat to the serene bedrooms, each offering a peaceful escape from the day's demands. The master suite beckons with its spacious layout and private en-suite bathroom, providing a tranquil oasis to unwind and recharge. Schedule a showing today!
Location
State WI
County Rock
Zoning Res
Rooms
Basement Full, Exposed, Full Size Windows, Finished, Sump Pump, 8'+ Ceiling, Poured Concrete
Kitchen Main
Interior
Interior Features Wood or Sim.Wood Floors, Walk-in closet(s), Great Room, Cathedral/vaulted ceiling, Water Softener, Cable/Satellite Available
Heating Natural Gas
Cooling Forced Air, Central Air
Equipment Range/Oven, Refrigerator, Dishwasher, Microwave, Disposal, Washer, Dryer
Exterior
Exterior Feature Vinyl, Stone
Garage 2 Car, Attached, Opener Included
Garage Spaces 2.0
Building
Sewer Municipal Water, Municipal Sewer
Architectural Style Ranch
New Construction N
Schools
Elementary Schools Levi Leonard
Middle Schools Jc Mckenna
High Schools Evansville
School District Evansville
Others
Special Listing Condition Arms Length
Read Less
Want to know what your home might be worth? Contact us for a FREE valuation!

Our team is ready to help you sell your home for the highest possible price ASAP
Copyright 2024 WIREX - All Rights Reserved






