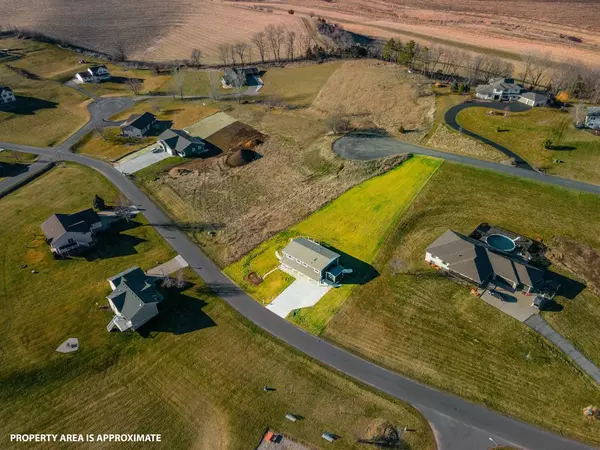Bought with William Vaughn Favre
$355,000
$349,900
1.5%For more information regarding the value of a property, please contact us for a free consultation.
21554 Wolfe Run Ln Galesville, WI 54630
3 Beds
3 Baths
2,100 SqFt
Key Details
Sold Price $355,000
Property Type Single Family Home
Sub Type Raised Ranch
Listing Status Sold
Purchase Type For Sale
Square Footage 2,100 sqft
Price per Sqft $169
Municipality GALESVILLE
MLS Listing ID 1869638
Sold Date 05/16/24
Style Raised Ranch
Bedrooms 3
Full Baths 3
Year Built 2021
Annual Tax Amount $5,455
Tax Year 2023
Lot Size 0.540 Acres
Acres 0.54
Property Description
Discover the allure of rural living within easy reach of Winona, Holmen, Onalaska, and LaCrosse. This 2021-built home offers a meticulously finished lower level with a full bath and potential for a fourth bedroom. Enjoy the airy ambiance of the main level with its open concept design and vaulted ceilings, complemented by a kitchen adorned with exquisite Hickory cabinets and a center island. Retreat to the master suite featuring a lavish bath with a jetted tub and separate shower, while walk-in closets grace every bedroom. The fully finished, heated garage adds convenience, while a nearby park and ample open land provide endless recreation opportunities. Don't miss out on this breathtaking setting. Buyers and their agents are encouraged to verify all measurements.
Location
State WI
County Trempealeau
Zoning Residentila
Rooms
Family Room Lower
Basement 8'+ Ceiling, Finished, Full Size Windows, Poured Concrete, Walk Out/Outer Door, Exposed
Kitchen Main
Interior
Interior Features Cable/Satellite Available, High Speed Internet, Cathedral/vaulted ceiling, Walk-in closet(s)
Heating Natural Gas
Cooling Central Air, Forced Air
Equipment Dishwasher, Microwave, Oven, Range, Refrigerator
Exterior
Exterior Feature Vinyl
Garage Basement Access, Built-in under Home, Opener Included, Attached, 2 Car
Garage Spaces 2.0
Waterfront N
Building
Sewer Municipal Sewer, Municipal Water
Architectural Style Raised Ranch
New Construction N
Schools
Middle Schools Gale-Ettrick-Tremp
High Schools Gale-Ettrick-Tremp
School District Galesville-Ettrick-Trempealeau
Read Less
Want to know what your home might be worth? Contact us for a FREE valuation!

Our team is ready to help you sell your home for the highest possible price ASAP
Copyright 2024 WIREX - All Rights Reserved






