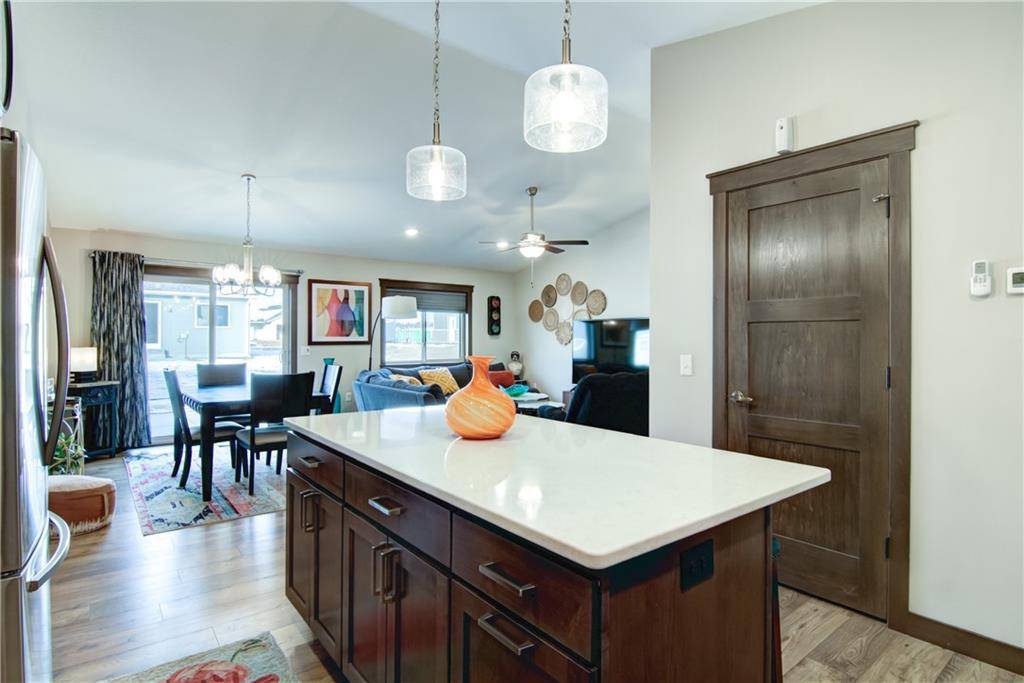Bought with Kristie Lasher
$320,000
$317,900
0.7%For more information regarding the value of a property, please contact us for a free consultation.
1597 Keanan Lane Altoona, WI 54720
3 Beds
2 Baths
1,474 SqFt
Key Details
Sold Price $320,000
Property Type Multi-Family
Sub Type TwinHomes
Listing Status Sold
Purchase Type For Sale
Square Footage 1,474 sqft
Price per Sqft $217
Municipality ALTOONA
MLS Listing ID 1579622
Sold Date 05/15/24
Style TwinHomes
Bedrooms 3
Full Baths 2
Year Built 2021
Annual Tax Amount $5,238
Tax Year 2023
Lot Size 5,998 Sqft
Acres 0.1377
Property Sub-Type TwinHomes
Property Description
Introducing a remarkable zero-entry twin home that boasts an inviting open concept design, nestled within the Prairie View Ridge neighborhood in Altoona. This meticulously crafted home features three bedrooms and two full bathrooms, all on a single level for ultimate convenience and accessibility. The in-floor heating system ensures your comfort in every room. The owner's suite is complete with a luxurious tiled walk-in shower and a generously sized walk-in closet, offering both style and functionality. The kitchen shines with luxury countertops and custom cabinetry, complemented by a tasteful tile backsplash. Solid mission-style doors add a touch of elegance and durability to the interior. Outside features a seeded yard equipped with a sprinkler system for easy maintenance. The river rock landscaping adds a natural and aesthetically pleasing touch to the outdoor space.
Location
State WI
County Eau Claire
Rooms
Family Room Main
Basement None / Slab, Poured Concrete
Kitchen Main
Interior
Interior Features Ceiling Fan(s), Some window coverings, Circuit Breakers
Heating Natural Gas
Cooling In-floor
Equipment Dishwasher, Dryer, Microwave, Range/Oven, Refrigerator, Washer
Exterior
Exterior Feature Stone, Vinyl
Parking Features 2 Car, Attached
Garage Spaces 2.0
Building
Sewer Municipal Sewer, Municipal Water
Architectural Style TwinHomes
New Construction N
Schools
School District Altoona
Read Less
Want to know what your home might be worth? Contact us for a FREE valuation!

Our team is ready to help you sell your home for the highest possible price ASAP
Copyright 2025 WIREX - All Rights Reserved





