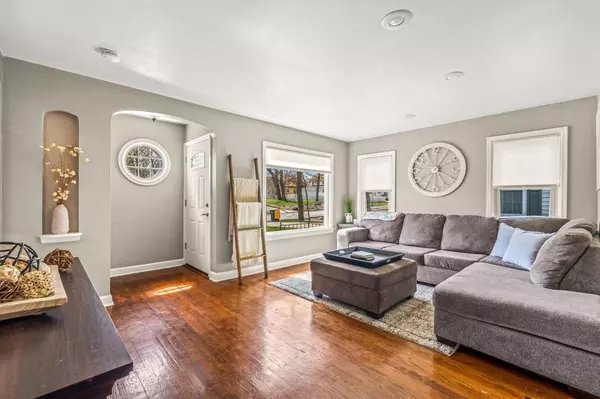Bought with Ryan R Young
$360,000
$309,900
16.2%For more information regarding the value of a property, please contact us for a free consultation.
10834 W Denis AVENUE Hales Corners, WI 53130
3 Beds
1.5 Baths
1,074 SqFt
Key Details
Sold Price $360,000
Property Type Single Family Home
Sub Type Cape Cod
Listing Status Sold
Purchase Type For Sale
Square Footage 1,074 sqft
Price per Sqft $335
Municipality HALES CORNERS
MLS Listing ID 1870781
Sold Date 05/14/24
Style Cape Cod
Bedrooms 3
Full Baths 1
Half Baths 1
Year Built 1941
Annual Tax Amount $5,066
Tax Year 2023
Lot Size 7,405 Sqft
Acres 0.17
Property Description
This bright and clean 3-bedroom home in Hales Corners is practically sparkling! Move right in and enjoy the perfectly manicured yard this summer. Inside, you'll find a well-maintained space perfect for comfortable living featuring hardwood and tile floors on the main level. The main level features a convenient layout with a kitchen, dinette, great room, full bath, and two bedrooms. Upstairs, a master bedroom retreat awaits, complete with a walk-in closet and a half bath - ideal for working from home. The partially-finished basement and pristine 2.5 car garage make this home the total package! The home is conveniently located near shopping and offers easy access to Highway 100 for stress-free commutes. Don't miss out - this beauty is sure to sell fast!
Location
State WI
County Milwaukee
Zoning RES
Rooms
Basement Block, Full, Partially Finished
Kitchen Main
Interior
Interior Features Cable/Satellite Available, Expandable Attic, High Speed Internet, Skylight(s), Cathedral/vaulted ceiling, Walk-in closet(s), Wood or Sim.Wood Floors
Heating Natural Gas
Cooling Central Air, Forced Air
Equipment Dishwasher, Microwave, Oven, Range, Refrigerator
Exterior
Exterior Feature Vinyl
Garage Opener Included, Detached, 2 Car
Garage Spaces 2.5
Waterfront N
Building
Sewer Municipal Sewer, Municipal Water
Architectural Style Cape Cod
New Construction N
Schools
Middle Schools Whitnall
High Schools Whitnall
School District Whitnall
Read Less
Want to know what your home might be worth? Contact us for a FREE valuation!

Our team is ready to help you sell your home for the highest possible price ASAP
Copyright 2024 WIREX - All Rights Reserved






