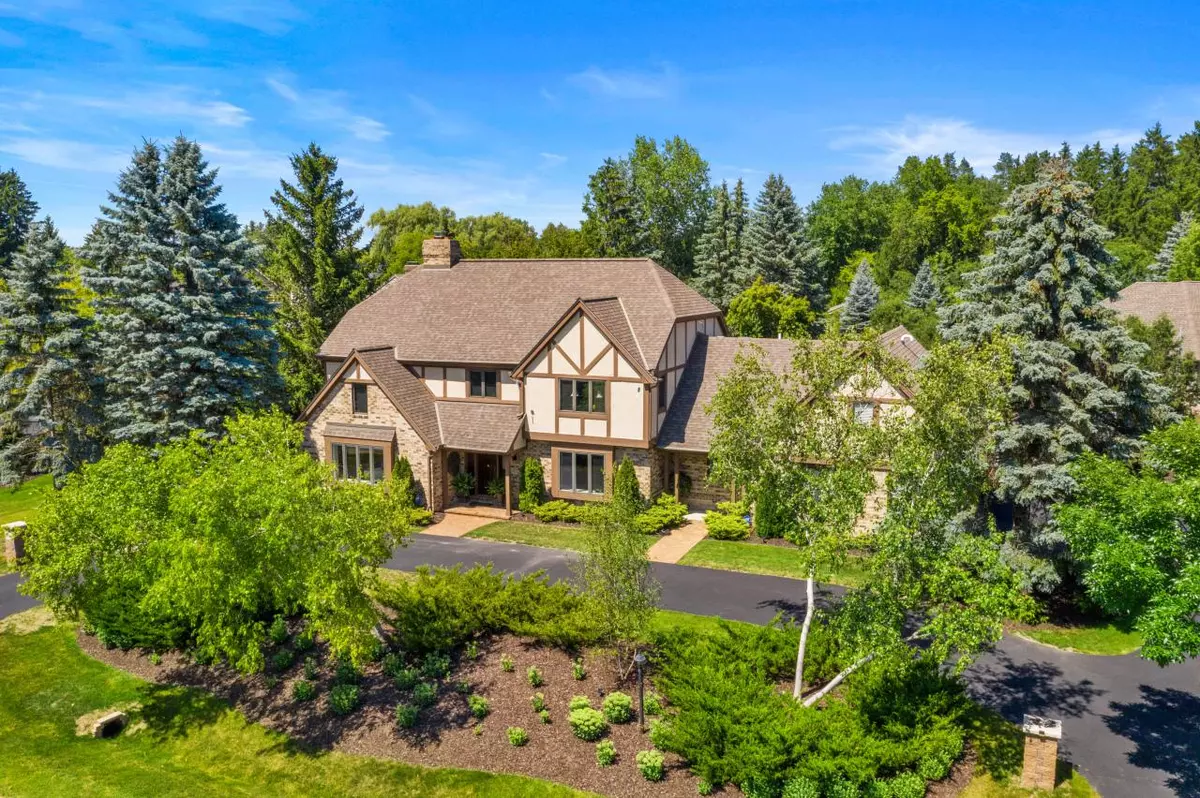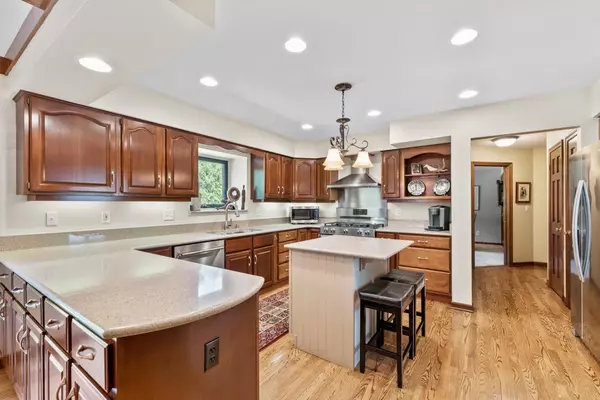Bought with Falk Ruvin Gallagher Team*
$925,000
$899,000
2.9%For more information regarding the value of a property, please contact us for a free consultation.
10506 N Riverlake DRIVE Mequon, WI 53092
5 Beds
3.5 Baths
3,915 SqFt
Key Details
Sold Price $925,000
Property Type Single Family Home
Sub Type Tudor/Provincial
Listing Status Sold
Purchase Type For Sale
Square Footage 3,915 sqft
Price per Sqft $236
Municipality MEQUON
Subdivision Riverlake
MLS Listing ID 1870412
Sold Date 05/13/24
Style Tudor/Provincial
Bedrooms 5
Full Baths 3
Half Baths 1
Year Built 1989
Annual Tax Amount $9,208
Tax Year 2023
Lot Size 0.500 Acres
Acres 0.5
Property Description
Wonderfully spacious and impeccably maintained Tudor set on a park-like yard in Riverlake Subdivision with a private 20 acre conservancy, complete with walking trails, pond and abundant nature. Two story foyer leads to formal living and dining rooms. Chef's island kitchen with commercial stove opens to a large family room with natural fireplace, wood beams and wet bar. The romantic primary bedroom features a gas fireplace, two walk-in closets, oversized soaking tub and a walk-in shower. Fifth bedroom on main floor with private bath. Beautifully serene private yard. Please see documents for the extensive list of seller updates.
Location
State WI
County Ozaukee
Zoning RES
Rooms
Family Room Main
Basement Block, Full, Partially Finished, Radon Mitigation System, Sump Pump
Kitchen Main
Interior
Heating Natural Gas
Cooling Central Air, Forced Air
Equipment Cooktop, Dishwasher, Disposal, Dryer, Microwave, Other, Oven, Range, Refrigerator, Washer
Exterior
Exterior Feature Brick, Brick/Stone
Garage Opener Included, Attached, 3 Car
Garage Spaces 3.0
Waterfront N
Building
Sewer Municipal Sewer, Municipal Water
Architectural Style Tudor/Provincial
New Construction N
Schools
Elementary Schools Donges Bay
Middle Schools Lake Shore
High Schools Homestead
School District Mequon-Thiensville
Read Less
Want to know what your home might be worth? Contact us for a FREE valuation!

Our team is ready to help you sell your home for the highest possible price ASAP
Copyright 2024 WIREX - All Rights Reserved






