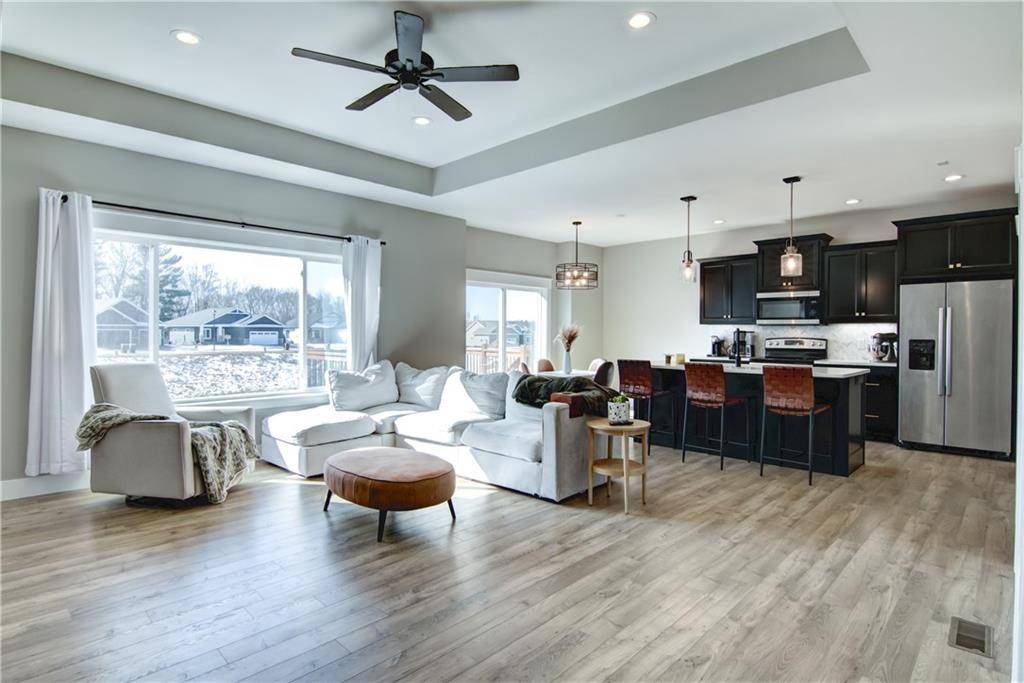Bought with Jerry Annis
$440,000
$439,900
For more information regarding the value of a property, please contact us for a free consultation.
1219 Saint Andrews Drive Altoona, WI 54720
4 Beds
3 Baths
2,330 SqFt
Key Details
Sold Price $440,000
Property Type Single Family Home
Listing Status Sold
Purchase Type For Sale
Square Footage 2,330 sqft
Price per Sqft $188
Municipality ALTOONA
MLS Listing ID 1579736
Sold Date 05/10/24
Bedrooms 4
Full Baths 2
Half Baths 1
Year Built 2022
Annual Tax Amount $2,881
Tax Year 2022
Lot Size 0.275 Acres
Acres 0.2753
Property Description
This beautiful home is light & bright with 9 ft walls & tray ceiling in living room. Granite kitchen countertops, backsplash, black finish hardware & pantry. Stylish painted cabinets, white trim & doors. Includes a free-standing electric fireplace that suits this home perfectly. Expanded primary closet. Main floor laundry + built-in bench. Sunny deck with stairs & corner lot to enjoy fenced yard. Southern facing to capture all of the natural sunlight! Electric car charger installed & garage floor drain. This home flows from the outside in. With this well-thought-out plan, you will enjoy all of the space including the walk-out basement Move-in ready with all of the C&M quality! Energy Certified & affordable. Hillcrest Greens neighborhood is about 10 minutes from anywhere. The trails in this neighborhood will lead you home!
Location
State WI
County Eau Claire
Zoning Residential
Rooms
Family Room Lower
Basement Walk Out/Outer Door, Poured Concrete
Kitchen Main
Interior
Interior Features Circuit Breakers
Heating Natural Gas
Cooling Central Air, Forced Air
Equipment Dishwasher, Dryer, Microwave, Range/Oven, Refrigerator, Washer
Exterior
Exterior Feature Vinyl
Parking Features 2 Car, Attached, Opener Included
Garage Spaces 2.0
Building
Sewer Municipal Sewer, Municipal Water
New Construction N
Schools
School District Altoona
Read Less
Want to know what your home might be worth? Contact us for a FREE valuation!

Our team is ready to help you sell your home for the highest possible price ASAP
Copyright 2025 WIREX - All Rights Reserved





