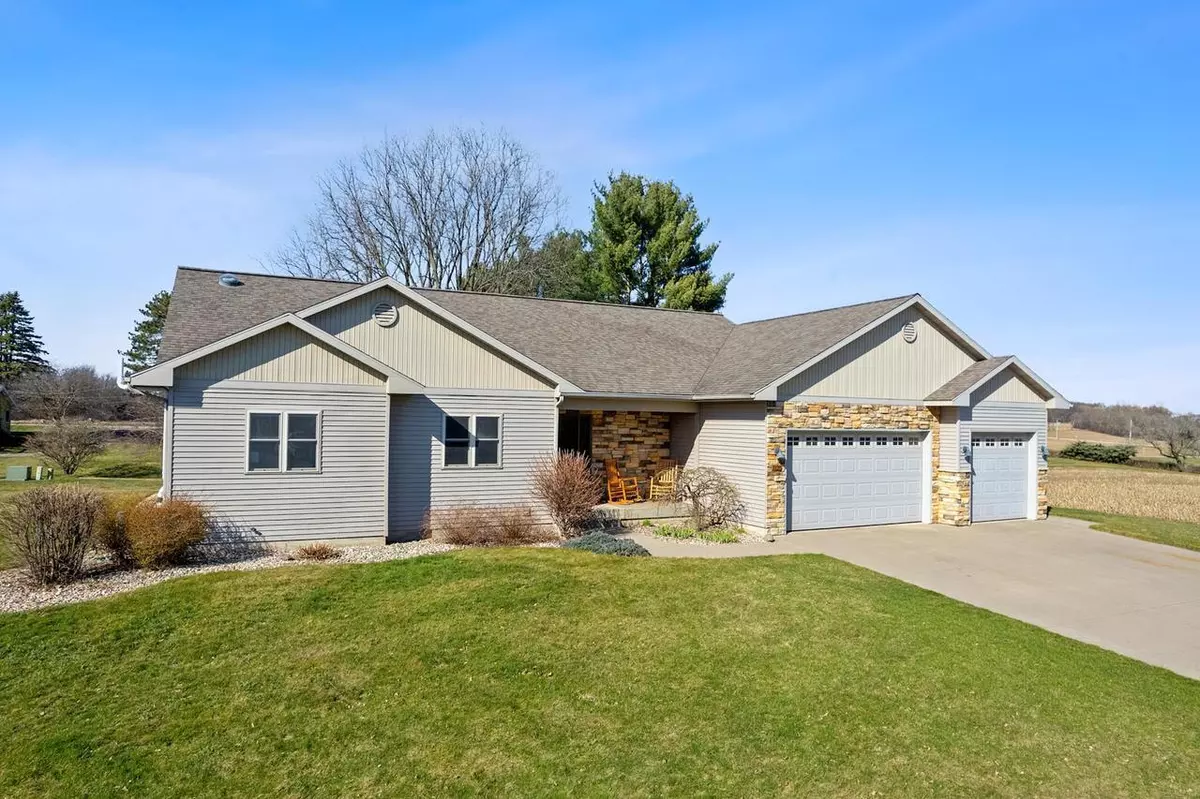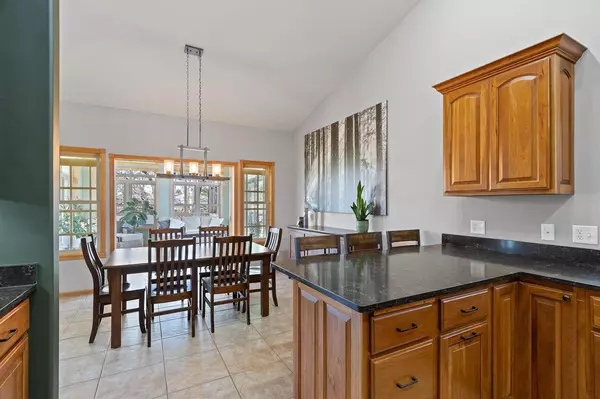Bought with Riley Rathke
$540,000
$525,000
2.9%For more information regarding the value of a property, please contact us for a free consultation.
1125 21st Street Baraboo, WI 53913
5 Beds
3 Baths
3,205 SqFt
Key Details
Sold Price $540,000
Property Type Single Family Home
Sub Type Ranch
Listing Status Sold
Purchase Type For Sale
Square Footage 3,205 sqft
Price per Sqft $168
Municipality BARABOO
Subdivision Highland
MLS Listing ID 1972154
Sold Date 05/10/24
Style Ranch
Bedrooms 5
Full Baths 3
Year Built 2004
Annual Tax Amount $6,635
Tax Year 2023
Lot Size 0.490 Acres
Acres 0.49
Property Description
No showings until open house on 4/6. Expect to be impressed w/this 5 bedroom,3 bath home resting on almost a half acre on the north side of Baraboo. A cook?s kitchen w/abundant cupboard space,large breakfast bar, solid surface tops, & updated stainless appliances. 3 bedrooms on the main floor. Large primary w/bath & walk in closet. Nice sized guest bedrooms. Spacious living room w/gas burning fireplace and vaulted ceilings. Main floor laundry too! Relax in the fantastic family room in the lower level and take advantage of the 4th and 5th bedrooms and 3rd full bath. Four season room w/a great view of the backyard. The fun will begin on the newer maintenance free deck overlooking the expansive yard w/bluff views. Oversized 3 car garage with basement access. Ultimate UHP Home Warranty incl.
Location
State WI
County Sauk
Zoning res
Rooms
Family Room Lower
Basement Full, Exposed, Full Size Windows, Partially Finished, Radon Mitigation System, Poured Concrete
Kitchen Main
Interior
Interior Features Walk-in closet(s), Cathedral/vaulted ceiling, Cable/Satellite Available, High Speed Internet, Some Smart Home Features
Heating Natural Gas
Cooling Forced Air, Central Air
Equipment Range/Oven, Refrigerator, Dishwasher, Microwave, Washer, Dryer
Exterior
Exterior Feature Vinyl, Stone
Garage 3 Car, Attached, Opener Included, Basement Access
Garage Spaces 3.0
Building
Sewer Municipal Water, Municipal Sewer
Architectural Style Ranch
New Construction N
Schools
Elementary Schools East
Middle Schools Jack Young
High Schools Baraboo
School District Baraboo
Others
Special Listing Condition Arms Length
Read Less
Want to know what your home might be worth? Contact us for a FREE valuation!

Our team is ready to help you sell your home for the highest possible price ASAP
Copyright 2024 WIREX - All Rights Reserved






