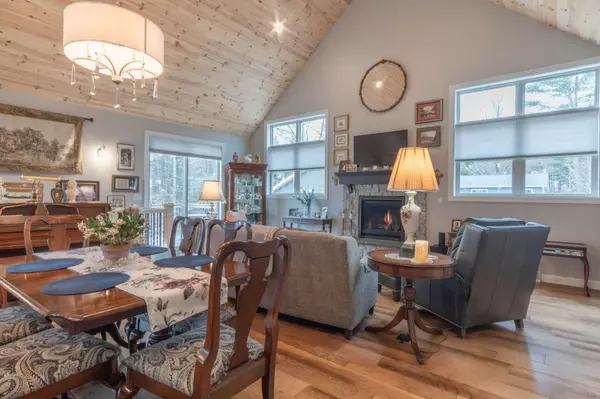Bought with THE SOLOMON GROUP
$465,000
$465,000
For more information regarding the value of a property, please contact us for a free consultation.
312 N 32ND AVENUE Wausau, WI 54401
3 Beds
3 Baths
2,340 SqFt
Key Details
Sold Price $465,000
Property Type Single Family Home
Sub Type Ranch
Listing Status Sold
Purchase Type For Sale
Square Footage 2,340 sqft
Price per Sqft $198
Municipality WAUSAU
MLS Listing ID 22400856
Sold Date 05/10/24
Style Ranch
Bedrooms 3
Full Baths 2
Half Baths 1
Year Built 2020
Annual Tax Amount $8,341
Tax Year 2023
Lot Size 0.410 Acres
Acres 0.41
Property Description
Always dreamt of a custom-built construction? With a thoughtful design and no wasted space, here's a better-than-new house with the hard work of construction out of the way. This home was thoughtfully blueprinted, encompassing all of the little details that are already pinned on your wishlist. To create a masterpiece of this quality, the owners selected a desirable location (Wausau's Westside, near Aspirus and desirable neighborhoods), an on-site builder with hands on attentiveness and pride in craftsmanship (Timber River Custom Homes and Design), some of the best sub-contractors in their field (Elite Custom Cabinetry, Macco's Flooring, Ferguson Bath, Kitchen and Lighting Gallery, Kafka Granite and Stone, Adam King Landscaping). The attention to detail is evident from the moment you arrive - excellent curb appeal, perfect concrete driveway and professional landscaping. The gorgeous front porch welcomes you inside the open-concept floor plan with soaring pinewood ceilings.,The main level boasts an impressive chef's kitchen with custom cabinetry, 3.5x10 island, sparkling quartz countertops, top-of-the line appliances and large walk-in pantry. Enjoy the stone gas fireplace and perfect hickory hardwood flooring from all angles of the kitchen, dining and living spaces. Sunshine pours into the inviting 4 seasons room and complements the cheerful-colored tile, making it such a happy room to be in, overlooking the spacious deck. The second entry through the garage is the best use of space - mudroom with convenient cubbies, laundry room with coat closet, butlers pantry of extra cabinets, counterspace and bar fridge, and a convenient half bath/powder room. The primary suite has a double vanity bathroom with tile shower and walk-in closet. The walk-out lower level features a covered patio, family room, two large bedrooms, full bathroom, workshop and storage area. There is an area ready to add your second gas fireplace and even plumbed for your future wet bar. Yes - this home is ready for you! The oversized three-car garage is an additional bonus - oversized and flanked with bright windows, with a floor drain, attic storage above and staircase with access to the lower level. There is a 2-stage, dual-zoned furnace, whole house ventilation system and central vacuum system. To newly construct this like-new home with the high-quality materials and craftsmanship, lot excavation, landscaping, concrete driveway, appliances, custom window treatments, professional interior detailing (the list goes on..) would result in a 8-12 month waiting period and much higher price tag.
Location
State WI
County Marathon
Zoning Residential
Rooms
Family Room Lower
Basement Walk Out/Outer Door, Partially Finished, Full, Sump Pump, Poured Concrete
Kitchen Main
Interior
Interior Features Central Vacuum, Carpet, Tile Floors, Wood Floors, Ceiling Fan(s), Cathedral/vaulted ceiling, Smoke Detector(s), Cable/Satellite Available, All window coverings, Wet Bar, Walk-in closet(s), Florida/Sun Room, High Speed Internet
Heating Natural Gas
Cooling Air exchanger, Central Air, Forced Air
Equipment Refrigerator, Range/Oven, Dishwasher, Microwave, Disposal, Washer, Dryer
Exterior
Exterior Feature Brick, Vinyl
Garage 3 Car, Attached, Opener Included
Garage Spaces 3.0
Waterfront N
Roof Type Shingle
Building
Sewer Municipal Sewer, Municipal Water
Architectural Style Ranch
New Construction N
Schools
High Schools Wausau
School District Wausau
Others
Acceptable Financing Arms Length Sale
Listing Terms Arms Length Sale
Special Listing Condition Arms Length
Read Less
Want to know what your home might be worth? Contact us for a FREE valuation!

Our team is ready to help you sell your home for the highest possible price ASAP
Copyright 2024 WIREX - All Rights Reserved






