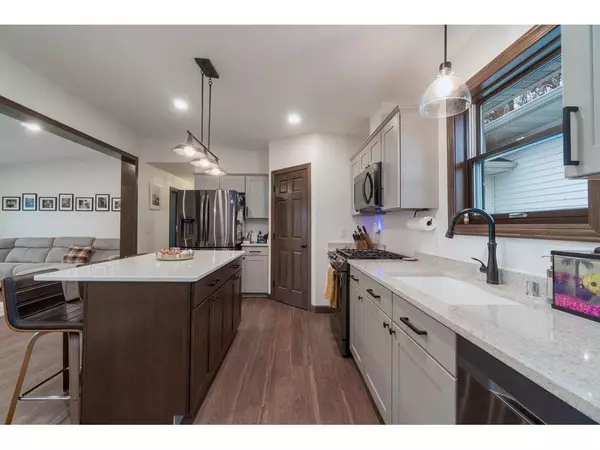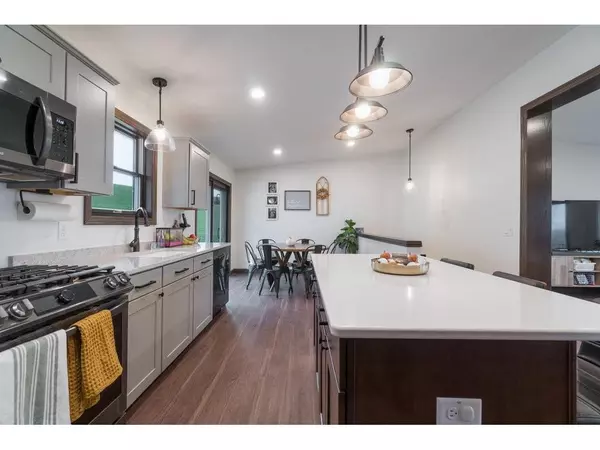Bought with Non WIREX Agent
$560,000
$569,900
1.7%For more information regarding the value of a property, please contact us for a free consultation.
9174 105th Street Chippewa Falls, WI 54729
4 Beds
3 Baths
2,528 SqFt
Key Details
Sold Price $560,000
Property Type Single Family Home
Listing Status Sold
Purchase Type For Sale
Square Footage 2,528 sqft
Price per Sqft $221
Municipality CHIPPEWA FALLS
MLS Listing ID 6474904
Sold Date 05/03/24
Bedrooms 4
Full Baths 2
Half Baths 1
Year Built 2021
Annual Tax Amount $3,052
Tax Year 2022
Lot Size 3.710 Acres
Acres 3.71
Property Description
Welcome home to this stunning Wis. 4-bedroom, office, and 2.5-bathroom house. Enjoy the privacy while taking in the breathtaking views of Chippewa Falls from the composite wrap-around deck with patio doors off the dining area and living room and walk-out basement adding to the charm of this exceptional property. Outside, you'll be greeted with a stamped concrete patio and walkway. Step inside for the open-concept living room, dining area, and family room, perfect for entertaining guests or cozying up with loved ones. The main level boasts a half bath, an office space for all your work-from-home needs with built-in storage, and an owner's suite with a spacious walk-in closet and dual vanity sinks. Other features include herringbone tile in the laundry room and entryway with built-in lockers, in-floor heat in the basement, mudroom, and garage with ample storage space with storage in the attic above the garage, and a mechanical room and storm shelter.
Location
State WI
County Chippewa
Zoning Residential-Single
Rooms
Basement Full, Walk Out/Outer Door
Interior
Interior Features Ceiling Fan(s), Wood Floors, Walk-in closet(s)
Heating Lp Gas
Cooling Central Air, Forced Air, In-floor
Equipment Dishwasher, Microwave, Range, Refrigerator, Oven, Washer
Exterior
Exterior Feature Aluminum, Vinyl
Garage Attached
Garage Spaces 3.0
Waterfront N
Building
Sewer Well
New Construction N
Schools
School District Fall Creek
Others
Acceptable Financing Other
Listing Terms Other
Read Less
Want to know what your home might be worth? Contact us for a FREE valuation!

Our team is ready to help you sell your home for the highest possible price ASAP
Copyright 2024 WIREX - All Rights Reserved






