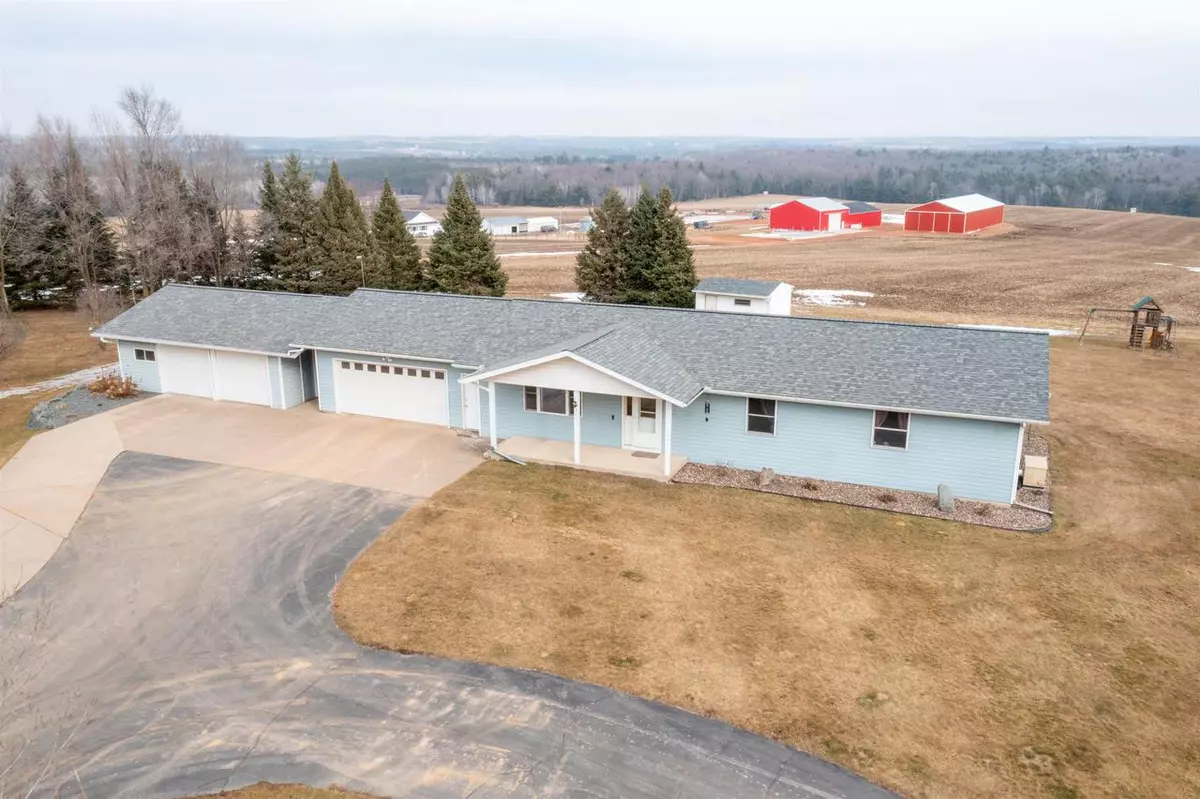Bought with HARVEY SIERK REALTORS
$350,000
$349,900
For more information regarding the value of a property, please contact us for a free consultation.
235629 N 128TH AVENUE Wausau, WI 54401
3 Beds
2 Baths
2,479 SqFt
Key Details
Sold Price $350,000
Property Type Single Family Home
Sub Type Ranch
Listing Status Sold
Purchase Type For Sale
Square Footage 2,479 sqft
Price per Sqft $141
Municipality STETTIN
MLS Listing ID 22400327
Sold Date 05/03/24
Style Ranch
Bedrooms 3
Full Baths 1
Half Baths 1
Year Built 1997
Annual Tax Amount $3,442
Tax Year 2023
Lot Size 5.000 Acres
Acres 5.0
Property Description
Appealing ranch style home in the Town of Stettin. Recently changed, this home is located in the sought after Marathon School District (previously Wausau West School District). This home is move in ready and offers 3 bedrooms, 1.5 bathrooms, 4 car garage on 5 acres. Main floor has an open kitchen and dining room, half bathroom and mudroom off of the garage and main floor laundry. 3 bedrooms located near the full bathroom with access to the primary suite that has two walk in closets. Living room is spacious with foyer to the front door with charming covered front porch. Kitchen and dining room are spacious with views to the east for beautiful sunrises and a sliding patio door to the concrete patio and back yard. The sprawling 5 acres of this property is located at the top of the hill with gorgeous views of the rolling hills around. Wildlife surrounds this property and in winter it is conveniently located on the snowmobile trail so you can jump right on and enjoy (could be changed in the future).,Lower level has lots of space with a great family room or play room plus an oversized rec room with painted floors. Home has a built in generator in case of power outages and was re-shingled in 2021.
Location
State WI
County Marathon
Zoning Residential
Rooms
Family Room Lower
Basement Full, Poured Concrete
Kitchen Main
Interior
Interior Features Carpet, Ceiling Fan(s), Smoke Detector(s), Walk-in closet(s)
Heating Lp Gas
Cooling Central Air, Forced Air
Equipment Refrigerator, Range/Oven, Dishwasher
Exterior
Exterior Feature Vinyl
Garage 4 Car, Attached, Detached, Heated, Opener Included
Garage Spaces 4.0
Waterfront N
Roof Type Shingle
Building
Sewer Well, Private Septic System, Mound System
Architectural Style Ranch
New Construction N
Schools
Elementary Schools Marathon
Middle Schools Marathon
High Schools Marathon
School District Marathon
Others
Acceptable Financing Arms Length Sale
Listing Terms Arms Length Sale
Special Listing Condition Arms Length
Read Less
Want to know what your home might be worth? Contact us for a FREE valuation!

Our team is ready to help you sell your home for the highest possible price ASAP
Copyright 2024 WIREX - All Rights Reserved






