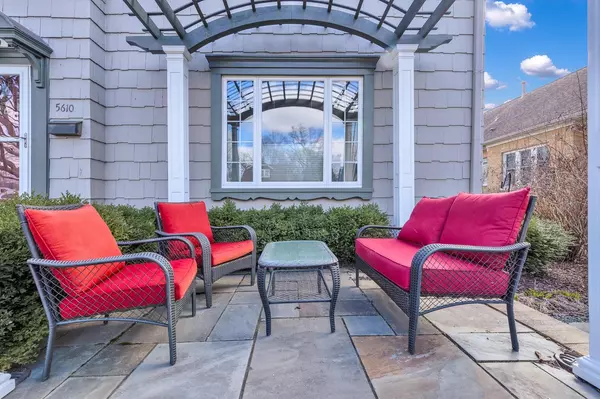Bought with Francisca P Vega Castelan
$426,000
$410,000
3.9%For more information regarding the value of a property, please contact us for a free consultation.
5610 S 110th STREET Hales Corners, WI 53130
4 Beds
2.5 Baths
1,820 SqFt
Key Details
Sold Price $426,000
Property Type Single Family Home
Sub Type Colonial
Listing Status Sold
Purchase Type For Sale
Square Footage 1,820 sqft
Price per Sqft $234
Municipality HALES CORNERS
MLS Listing ID 1868553
Sold Date 05/01/24
Style Colonial
Bedrooms 4
Full Baths 2
Half Baths 1
Year Built 1934
Annual Tax Amount $5,409
Tax Year 2023
Lot Size 7,405 Sqft
Acres 0.17
Property Sub-Type Colonial
Property Description
This exceptional home has it all: form, function, fit, quality and charm exuding from every detail! A slate walkway welcomes you and your guests to the front porch with adjacent relaxing pergola seating area surrounded by privacy bushes; the slate walkway wraps around to the private backyard with outdoor kitchen, built-in Weber gas grill, mini fridge, ample seating area plus fire pit and hot tub! Hardwood floors, arched doorways, coved ceiling and glass doorknobs provide a nostalgic contrast to the modern updates including granite countertops, stacked stone backsplash and stainless kitchen appliances; the king sized dining room beckons your fanciest and friendliest feasts! Big bedrooms, two with walk-in closets; two spa-like bathrooms (think rain shower!), and huge 3rd floor retreat!
Location
State WI
County Milwaukee
Zoning resd
Rooms
Basement Block, Full, Partially Finished
Kitchen Main
Interior
Interior Features Water Softener, Cable/Satellite Available, Hot Tub, Walk-in closet(s), Walk-thru Bedroom, Wood or Sim.Wood Floors
Heating Natural Gas
Cooling Central Air, Forced Air
Equipment Dishwasher, Freezer, Microwave, Other, Oven, Range, Refrigerator
Exterior
Exterior Feature Wood
Parking Features Opener Included, Detached, 2 Car
Garage Spaces 2.5
Building
Sewer Municipal Sewer, Well
Architectural Style Colonial
New Construction N
Schools
Middle Schools Whitnall
High Schools Whitnall
School District Whitnall
Others
Special Listing Condition Arms Length
Read Less
Want to know what your home might be worth? Contact us for a FREE valuation!

Our team is ready to help you sell your home for the highest possible price ASAP
Copyright 2025 WIREX - All Rights Reserved






