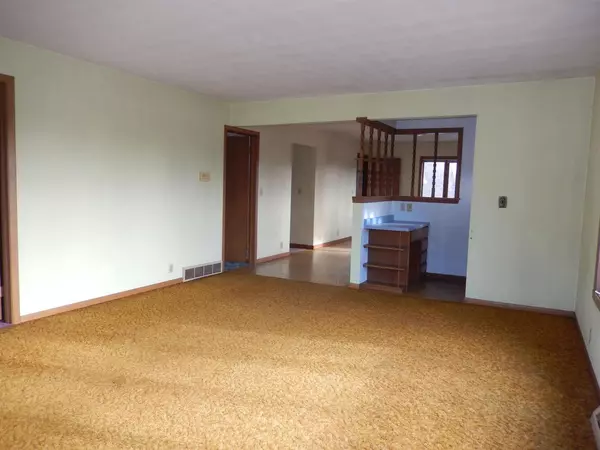Bought with Amanda Leslie
$220,000
$270,000
18.5%For more information regarding the value of a property, please contact us for a free consultation.
N2524 COUNTY ROAD A Appleton, WI 54913
3 Beds
1 Bath
1,381 SqFt
Key Details
Sold Price $220,000
Property Type Single Family Home
Sub Type Ranch
Listing Status Sold
Purchase Type For Sale
Square Footage 1,381 sqft
Price per Sqft $159
Municipality CENTER
MLS Listing ID 50284975
Sold Date 05/01/24
Style Ranch
Bedrooms 3
Full Baths 1
Year Built 1972
Annual Tax Amount $2,000
Lot Size 1.000 Acres
Acres 1.0
Property Description
Welcome to a promising opportunity! This 3-bedroom ranch on a 1-acre lot is a canvas awaiting your personal touch and creative vision-W/some updates this home has the potential to become your dream retreat-Approaching the home you'll be greeted by the charm of a generous treed acre of land that surrounds the property-The possibilities are endless on this expansive canvas providing ample space for outdoor activities, gardening, deck for entertaining,30X30 garage plus ample paved parking-Inside, the potential unfolds w/spacious living area, 3 bedrooms, 1st Flr Laundry w/mudroom & bath. The living room with its natural light, sets the stage for cozy evenings and gatherings. Save energy with wood furnace or a newer gas furnace-Updates inc shingles+water heater-Close to town, Don't Wait!
Location
State WI
County Outagamie
Area Fv- Ne-Outagamie Cty Only
Zoning Residential
Rooms
Basement Full, Sump Pump, Poured Concrete
Kitchen Main
Interior
Interior Features Cable/Satellite Available, High Speed Internet
Heating Natural Gas, Wood
Cooling Central Air, Forced Air
Exterior
Exterior Feature Aluminum/Steel, Hardboard, Masonite/PressBoard, Vinyl, Cedar
Garage Attached, 2 Car, Opener Included, Garage Stall Over 26 Feet Deep, 2 Car
Garage Spaces 2.0
Waterfront N
Building
Sewer Well, Private Septic System
Architectural Style Ranch
New Construction N
Schools
High Schools Hortonville
School District Hortonville
Others
Special Listing Condition Arms Length
Read Less
Want to know what your home might be worth? Contact us for a FREE valuation!

Our team is ready to help you sell your home for the highest possible price ASAP
Copyright 2024 WIREX - All Rights Reserved






