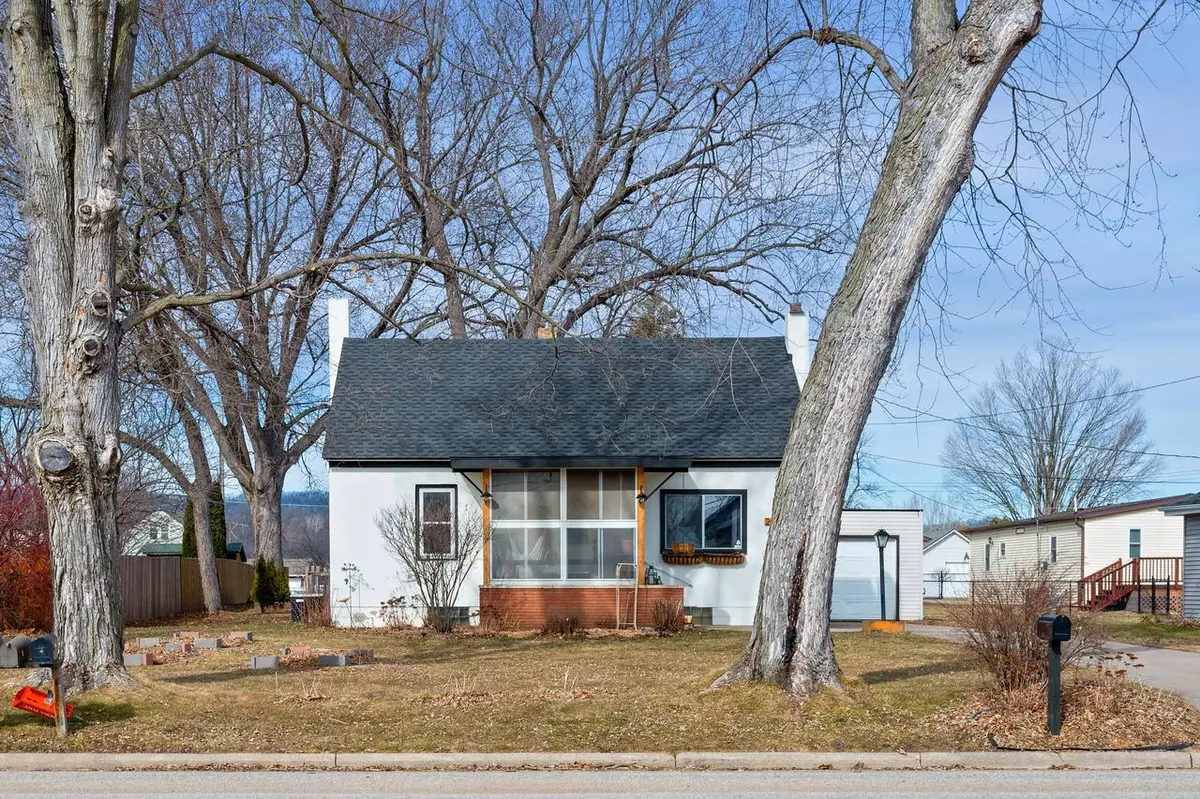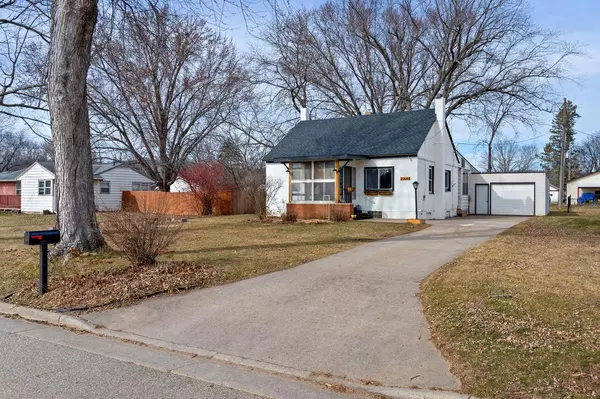Bought with Niki Paisley
$259,900
$269,900
3.7%For more information regarding the value of a property, please contact us for a free consultation.
20644 W Gale AVENUE Galesville, WI 54630
3 Beds
1.5 Baths
1,300 SqFt
Key Details
Sold Price $259,900
Property Type Single Family Home
Sub Type Other
Listing Status Sold
Purchase Type For Sale
Square Footage 1,300 sqft
Price per Sqft $199
Municipality GALESVILLE
MLS Listing ID 1865456
Sold Date 04/29/24
Style Other
Bedrooms 3
Full Baths 1
Half Baths 1
Year Built 1949
Annual Tax Amount $2,134
Tax Year 2024
Lot Size 0.320 Acres
Acres 0.32
Property Description
Cherished by the same family for 75 years, this gem on a double lot is looking for a new owner to keep it full of love. An adorable screen porch leads you to the main floor, boasting warm wood floors and an open concept--plenty of room for making memories and entertaining. The main floor also features a large primary bedroom with ensuite half bath, extra-large screen porch, and tons of character including built-in shelves, exposed brick, two-tone cabinets, and a cozy wood fireplace. Upstairs, you'll find a special window seat and two light-filled bedrooms. Then, step outside onto the 20'x16' deck overlooking the backyard. Owner has planted a gardener's dream including apples, plums, cherries, raspberries, and more. You can even tap the maple trees to make syrup! HSA warranty included.
Location
State WI
County Trempealeau
Zoning Residential
Rooms
Basement Block, Full
Kitchen Main
Interior
Interior Features Cable/Satellite Available, High Speed Internet, Wood or Sim.Wood Floors
Heating Natural Gas
Cooling Central Air, Forced Air
Equipment Dryer, Range, Refrigerator, Washer
Exterior
Exterior Feature Stucco/Slate, (C) Stucco, Vinyl, Wood
Garage Opener Included, Detached, 1 Car
Garage Spaces 1.0
Waterfront N
Building
Sewer Municipal Sewer, Municipal Water
Architectural Style Other
New Construction N
Schools
Middle Schools Gale-Ettrick-Tremp
High Schools Gale-Ettrick-Tremp
School District Galesville-Ettrick-Trempealeau
Read Less
Want to know what your home might be worth? Contact us for a FREE valuation!

Our team is ready to help you sell your home for the highest possible price ASAP
Copyright 2024 WIREX - All Rights Reserved






