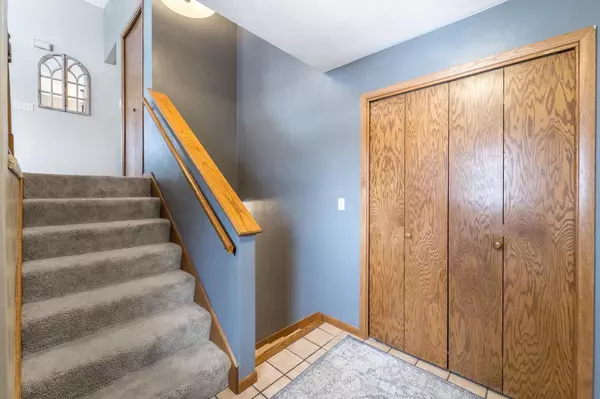Bought with RISE REAL ESTATE TEAM
$282,000
$257,900
9.3%For more information regarding the value of a property, please contact us for a free consultation.
1509 BRADY STREET Wausau, WI 54401
4 Beds
2 Baths
2,236 SqFt
Key Details
Sold Price $282,000
Property Type Single Family Home
Sub Type Other
Listing Status Sold
Purchase Type For Sale
Square Footage 2,236 sqft
Price per Sqft $126
Municipality WAUSAU
MLS Listing ID 22401026
Sold Date 04/30/24
Style Other
Bedrooms 4
Full Baths 2
Year Built 1987
Annual Tax Amount $4,262
Tax Year 2023
Lot Size 10,890 Sqft
Acres 0.25
Property Description
This charming home is newly listed and nestled in a desirable community just minutes from Wausau West High School. Its convenience is further enhanced by easy access to Hwy 51, shopping centers, and a variety of excellent restaurants nearby. Upon entering, you're greeted by a spacious foyer featuring a large double-door coat closet with easy-to-clean tile floors. The main level is set to impresses with vaulted ceilings and an open floor plan that accentuates the feeling of space and freedom. The living area is generously sized, offering versatile options for furniture arrangement to suit your preferences. Significant upgrades have been done to the home to enhance modern convenience and to give buyers peace of mind such as all-new windows approximately 12 years ago. With recent renovations in 2016 encompassing a new roof, water heater, AC unit, and furnace.,The dining area comfortably accommodates an 8-person table and provides easy access to the maintenance-free 10 x 15 composite deck, perfect for outdoor gatherings and relaxation. Adjacent to the deck, the thoughtfully designed kitchen boasts ample cabinet space, high-definition laminate countertops, and a range of modern appliances, including a newly added five-burner gas stove, stainless steel dishwasher, overhead microwave, and pantry with pull-out drawers. Just down the hall on the main level, you'll find a full bath with updated features such as a new toilet, refaced vanity with a beautiful granite countertop, lighting, and mirror. Two spacious bedrooms with double-door closets also accompany the main level, with the master bedroom featuring his and her closets. Descend to the lower level to find a large family room with modern wood accent walls, abundant natural light from numerous windows, and plenty of space for entertaining. The lower-level bathroom/laundry room received an updated vanity to match the main floor bathroom with a walk-in shower and large linen closet. Just steps away you'll discover two additional bedrooms and a utility room. Large under-stair storage, ideal for creating a cozy reading nook, completes the lower level. The attached two-car insulated garage includes a 6 x 9 workshop area with cabinets for tool storage, is complemented by a service door providing convenient access to the back yard and additional deck space to enjoy the outdoors. A playset with a trampoline and rubber mulch ensures safety for all, while a garden shed offers additional storage space for toys or lawn care equipment. This meticulously maintained home is a must-see, offering comfort, convenience, and endless possibilities. Schedule a showing today to make this house your new home!
Location
State WI
County Marathon
Zoning Residential
Rooms
Family Room Lower
Basement Finished, Full, Block
Kitchen Main
Interior
Interior Features Carpet, Vinyl Floors, Tile Floors, Ceiling Fan(s), Smoke Detector(s), Cable/Satellite Available
Heating Natural Gas
Cooling Central Air, Forced Air
Equipment Refrigerator, Range/Oven, Dishwasher, Microwave, Disposal, Washer, Dryer
Exterior
Exterior Feature Brick, Vinyl
Garage 2 Car, Attached, Opener Included
Garage Spaces 2.0
Waterfront N
Roof Type Shingle
Building
Sewer Municipal Sewer, Municipal Water
Architectural Style Other
New Construction N
Schools
High Schools Wausau
School District Wausau
Others
Acceptable Financing Arms Length Sale
Listing Terms Arms Length Sale
Special Listing Condition Arms Length
Read Less
Want to know what your home might be worth? Contact us for a FREE valuation!

Our team is ready to help you sell your home for the highest possible price ASAP
Copyright 2024 WIREX - All Rights Reserved






