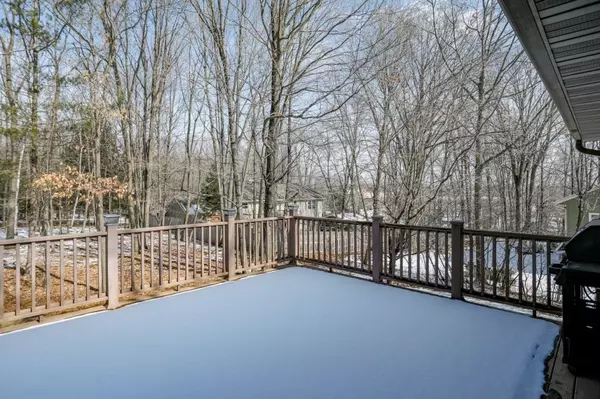Bought with SHEILA FERRIN
$285,000
$274,900
3.7%For more information regarding the value of a property, please contact us for a free consultation.
152004 TULIP LANE Wausau, WI 54401
3 Beds
3 Baths
2,262 SqFt
Key Details
Sold Price $285,000
Property Type Single Family Home
Sub Type Raised Ranch
Listing Status Sold
Purchase Type For Sale
Square Footage 2,262 sqft
Price per Sqft $125
Municipality RIB MOUNTAIN
MLS Listing ID 22400439
Sold Date 04/30/24
Style Raised Ranch
Bedrooms 3
Full Baths 2
Half Baths 1
Year Built 1987
Tax Year 2023
Lot Size 0.540 Acres
Acres 0.54
Property Description
Location, location, location! This 3 bedroom, 2.5 bath home sits on 0.54 acres at the base of Rib Mountain, only 2-minutes from Hwy-29, walking distance from the Rib Mountain paved walking trail, and the growing Rib Mountain retail & restaurant scene. Inside features a spacious landing area, leading to the open-concept main level with vaulted ceiling, wood burning fireplace with circulation fan to heat the home, great natural light with wooded backyard views. Spacious kitchen with custom-made cabinetry (solid wood) with included kitchen appliances, convenient built-in sitting area with a functional dinette and pantry storage closet. Updated flooring in the kitchen / dining. Main level laundry with included washer & dryer and half bath - conveniently off of the garage entrance. Main level suite (15'X13') with a 14' walk-in closet and connected access to the primary full bathroom with full tub / shower, oversized vanity and 2 linen closets.,Finished lower level with a 15'X11' rec room, 2 bedrooms, a 2nd full bath with shower stall. Ample storage space underneath the staircase and in the utility room. Plus a 15'x13' bonus room that makes for a great home workshop or could be finished for future living space. Rheem forced air furnace with central A/C, Bradford White water heater, plus the home is wired for a generator plug in the back of the garage. Oversized attached 2-car garage (with newer garage heater) with ample storage in the rafters above, newer garage door & opener, and space for a workshop along the back. Nice curb appeal, set back from the road with a nice retaining wall, perimeter landscaping, in-ground sprinkler system, and a large paved driveway with additional parking space, and newer concrete apron & walkway to the front entrance. Private backyard with a 16'x16' deck. Located in the Wausau West School District. Schedule your showing today!
Location
State WI
County Marathon
Zoning Residential
Rooms
Family Room Lower
Basement Partially Finished, Full, Poured Concrete
Kitchen Main
Interior
Interior Features Carpet, Vinyl Floors, Tile Floors, Ceiling Fan(s), Cathedral/vaulted ceiling, Walk-in closet(s)
Heating Natural Gas
Cooling Central Air, Forced Air
Equipment Refrigerator, Range/Oven, Dishwasher, Washer, Dryer
Exterior
Exterior Feature Vinyl
Garage 2 Car, Attached, Heated, Opener Included
Garage Spaces 2.0
Waterfront N
Roof Type Shingle
Building
Sewer Municipal Sewer, Municipal Water
Architectural Style Raised Ranch
New Construction N
Schools
High Schools Wausau
School District Wausau
Others
Acceptable Financing Arms Length Sale
Listing Terms Arms Length Sale
Special Listing Condition Arms Length
Read Less
Want to know what your home might be worth? Contact us for a FREE valuation!

Our team is ready to help you sell your home for the highest possible price ASAP
Copyright 2024 WIREX - All Rights Reserved






