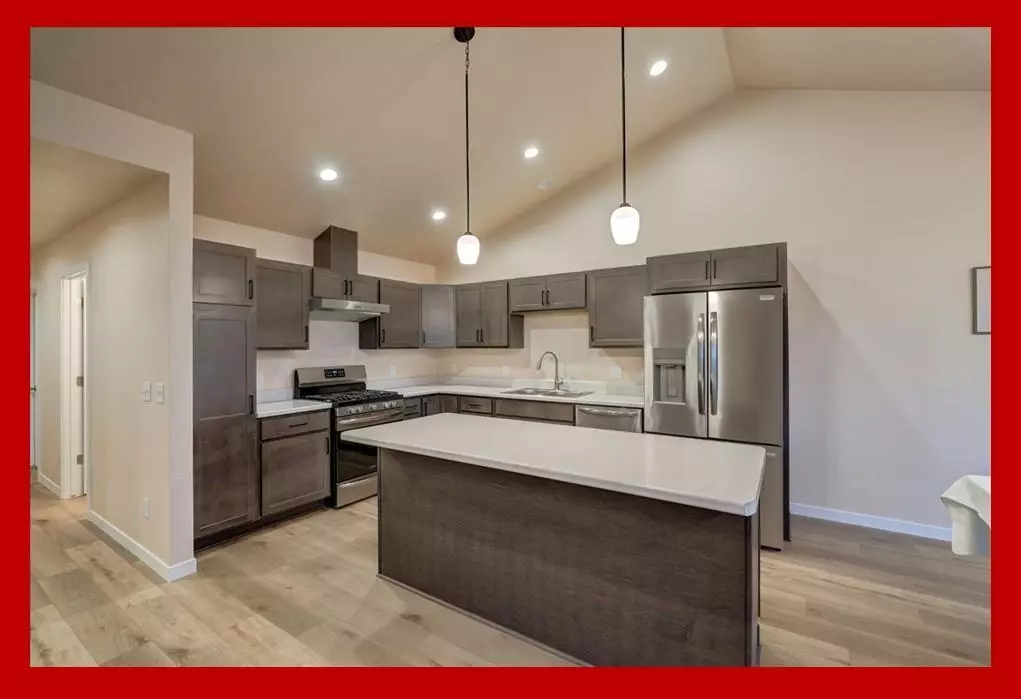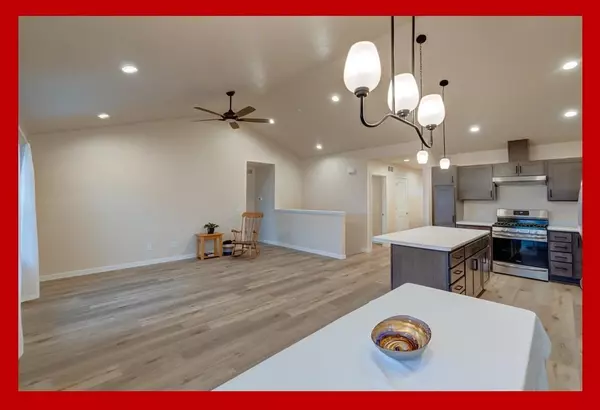Bought with John Mansur
$327,000
$328,900
0.6%For more information regarding the value of a property, please contact us for a free consultation.
308 S 7th Street Evansville, WI 53536
2 Beds
2 Baths
1,297 SqFt
Key Details
Sold Price $327,000
Property Type Single Family Home
Sub Type Ranch
Listing Status Sold
Purchase Type For Sale
Square Footage 1,297 sqft
Price per Sqft $252
Municipality EVANSVILLE
Subdivision Westfield Meadows
MLS Listing ID 1968327
Sold Date 04/30/24
Style Ranch
Bedrooms 2
Full Baths 2
Year Built 2023
Annual Tax Amount $1,107
Tax Year 2022
Lot Size 0.330 Acres
Acres 0.33
Property Description
LIVE THE LIFE YOU LOVE! Enjoy walking to the new Aquatic Center from this splendid half duplex. Built in 2023, this home comes loaded with builder upgrades, showcasing hardwood flooring spanning the main level, sleek contemporary fixtures and hardware, a gas stove, water softener, stainless steel appliances, and a 12x12 patio just off the back deck. The bright and open floor plan creates an inviting atmosphere for family time and entertaining guests. Explore the expansive main bedroom suite, complete with a roomy bathroom boasting dual sinks and a walk-in shower. A discreet pocket door conceals the ample walk-in closet. Take the opportunity to enhance the property value by completing the lower level, which already features an egress window, stubbed-in bath, and insulated walls. SEE IT NOW!
Location
State WI
County Rock
Zoning RES
Rooms
Basement Full, Exposed, Full Size Windows, Sump Pump, Poured Concrete
Kitchen Main
Interior
Interior Features Walk-in closet(s), Water Softener, High Speed Internet
Heating Natural Gas
Cooling Forced Air, Central Air
Equipment Range/Oven, Refrigerator, Dishwasher, Disposal, Washer, Dryer
Exterior
Exterior Feature Vinyl
Garage 2 Car, Attached, Opener Included
Garage Spaces 2.0
Utilities Available High Speed Internet Available
Building
Sewer Municipal Water, Municipal Sewer
Architectural Style Ranch
New Construction N
Schools
Elementary Schools Caledonia
Middle Schools Call School District
High Schools Call School District
School District Evansville
Others
Special Listing Condition Arms Length
Read Less
Want to know what your home might be worth? Contact us for a FREE valuation!

Our team is ready to help you sell your home for the highest possible price ASAP
Copyright 2024 WIREX - All Rights Reserved






