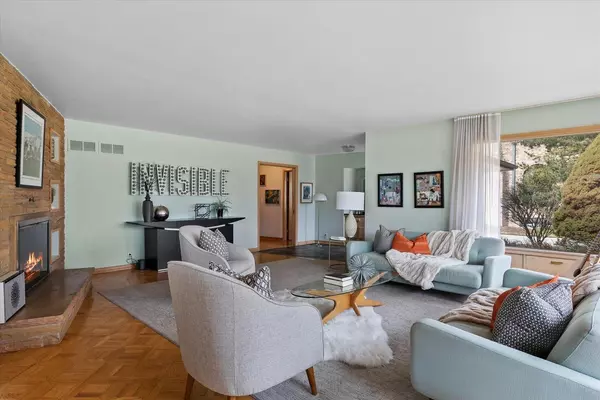Bought with Shar Borg Team*
$1,125,000
$1,100,000
2.3%For more information regarding the value of a property, please contact us for a free consultation.
4461 N Lake DRIVE Whitefish Bay, WI 53211
4 Beds
3.5 Baths
3,679 SqFt
Key Details
Sold Price $1,125,000
Property Type Single Family Home
Sub Type Contemporary
Listing Status Sold
Purchase Type For Sale
Square Footage 3,679 sqft
Price per Sqft $305
Municipality SHOREWOOD
MLS Listing ID 1862591
Sold Date 04/25/24
Style Contemporary
Bedrooms 4
Full Baths 3
Half Baths 1
Year Built 1956
Annual Tax Amount $16,239
Tax Year 2022
Lot Size 9,583 Sqft
Acres 0.22
Property Sub-Type Contemporary
Property Description
Sprawling mid-century gem in a great Shorewood neighborhood! Walk to the shops & restaurants of Oakland Ave & Atwater Beach! Large sunny living room opens to dining room with cool period bar/china cabinet. Oversized kithcen has a great layout for cooking & entertaining. First floor primary with updated bath. Cozy first floor office/den! Enter your garage from Stowell Ave. Attached garage opens to a huge mudroom /laundry room. Additional renovated half bath on main floor. Upstairs are 3 additional bedrooms and beautifully renovated bath that honors the style of this home. Large finished lower level with 3rd full bath. Beautiful landscaping compliments the home. Welcome home and enjoy the social neighborhood!
Location
State WI
County Milwaukee
Zoning RES
Rooms
Family Room Main
Basement Block, Full, Partially Finished, Radon Mitigation System
Kitchen Main
Interior
Heating Natural Gas
Cooling Central Air, Forced Air, Multiple Units
Equipment Cooktop, Dishwasher, Disposal, Dryer, Microwave, Other, Oven, Refrigerator, Washer
Exterior
Exterior Feature Stone, Brick/Stone, Wood
Parking Features Opener Included, Attached, 2 Car
Garage Spaces 2.5
Building
Lot Description Sidewalks
Sewer Municipal Sewer, Municipal Water
Architectural Style Contemporary
New Construction N
Schools
Middle Schools Shorewood
High Schools Shorewood
School District Shorewood
Read Less
Want to know what your home might be worth? Contact us for a FREE valuation!

Our team is ready to help you sell your home for the highest possible price ASAP
Copyright 2025 WIREX - All Rights Reserved






