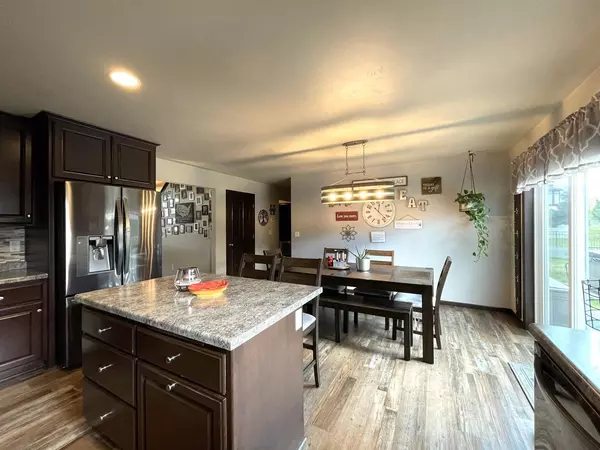Bought with Chris Spiering
$487,500
$494,800
1.5%For more information regarding the value of a property, please contact us for a free consultation.
615 PEBBLESTONE CIRCLE Oneida, WI 54155
5 Beds
4 Baths
3,145 SqFt
Key Details
Sold Price $487,500
Property Type Single Family Home
Listing Status Sold
Purchase Type For Sale
Square Footage 3,145 sqft
Price per Sqft $155
Municipality HOBART
Subdivision Fieldstone Estates
MLS Listing ID 50282869
Sold Date 04/19/24
Bedrooms 5
Full Baths 3
Half Baths 1
Year Built 2015
Annual Tax Amount $5,638
Lot Size 10,454 Sqft
Acres 0.24
Property Description
Almost impossible to find 5 bedroom home in the Centennial Centre in Hobart! The soaring ceiling greets you as you enter this 1.5 story with a toasty gas-log FP to snuggle up to. Enjoy the spacious island kitchen while testing your culinary skills and walk out the patio door to an amazing fenced backyard featuring a massive gorgeous stamped patio, gazebo, jungle gym and soak your cares away in this beautiful bubbling hot tub while you gaze at the stars and watch the quarter sized snow flakes slowly settle to the ground on a calm winter evening. Retreat to the spacious owner's suite w/full bath and walk-in closet. The upper level offers a loft and 3 generous bedrooms and the LL boasts an enormous family room, bedroom and huge full bath. See the extensive list of additions/updates. Hurry!
Location
State WI
County Brown
Area Gb/Fv-Swest (Brown Cty Only)
Zoning Residential
Rooms
Family Room Lower
Basement Full, Radon Mitigation System, Sump Pump, Partially Finished, Poured Concrete
Kitchen Main
Interior
Interior Features Pantry, Walk-in closet(s)
Heating Natural Gas
Cooling Central Air, Forced Air, Zoned Heating
Equipment Dishwasher, Disposal, Dryer, Microwave, Range/Oven, Refrigerator, Washer
Exterior
Exterior Feature Stone, Brick/Stone, Vinyl
Garage Attached, 3 Car, Opener Included, 3 Car
Garage Spaces 3.0
Waterfront N
Building
Lot Description Sidewalks
Sewer Municipal Water, Municipal Sewer
New Construction N
Schools
School District Pulaski Community
Others
Special Listing Condition Arms Length
Read Less
Want to know what your home might be worth? Contact us for a FREE valuation!

Our team is ready to help you sell your home for the highest possible price ASAP
Copyright 2024 WIREX - All Rights Reserved






