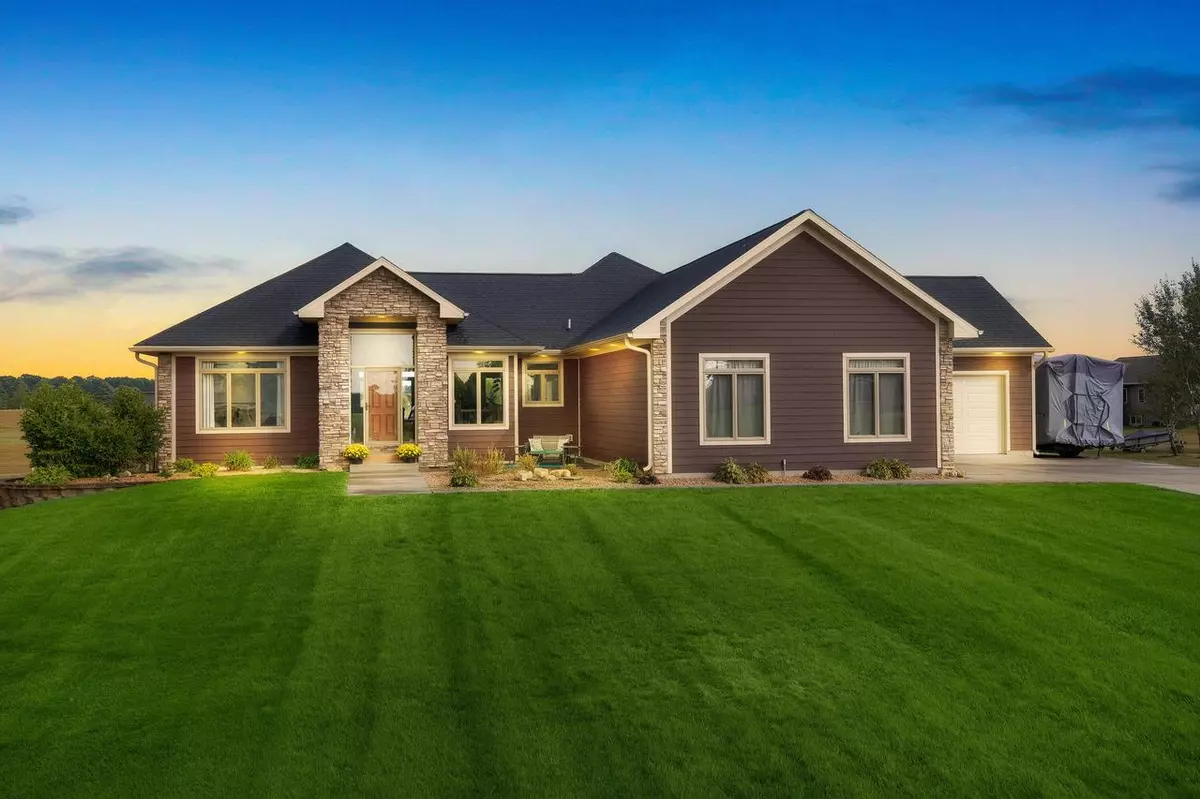Bought with Tara Campbell
$585,000
$599,900
2.5%For more information regarding the value of a property, please contact us for a free consultation.
N13460 Schubert ROAD Trempealeau, WI 54661
5 Beds
3.5 Baths
3,600 SqFt
Key Details
Sold Price $585,000
Property Type Single Family Home
Sub Type Contemporary
Listing Status Sold
Purchase Type For Sale
Square Footage 3,600 sqft
Price per Sqft $162
Municipality TREMPEALEAU
MLS Listing ID 1857192
Sold Date 04/19/24
Style Contemporary
Bedrooms 5
Full Baths 3
Half Baths 1
Year Built 2008
Annual Tax Amount $7,740
Tax Year 2022
Lot Size 1.210 Acres
Acres 1.21
Property Description
Custom built one-owner home situated on a pristine 1.2 acres! Stunning inside & out, this contemporary home has so much to offer! Striking front architecture w/brick entryway, expansive foyer entry w/ inviting staircase leading to the lower level, soaring ceilings & windows w/ captivating views everywhere you turn! Large open concept kitchen w/ center island & custom Amish cabinetry. 5 spacious bedrooms plus an additional study/office. Master bdrm is a dream & a must see! The newly finished screened porch overlooks your spacious backyard & is a place you will want to be day & night! Venture down the grand staircase seamlessly connecting you w/ an unbelievably large walkout bsmt with 2nd living area and rec rm. Have too many toys? .... Not for this 5.5 car heated garage!
Location
State WI
County Trempealeau
Zoning RES
Rooms
Family Room Lower
Basement 8'+ Ceiling, Finished, Full, Poured Concrete, Walk Out/Outer Door, Exposed
Kitchen Main
Interior
Interior Features Seller Leased: Water Softener, Intercom, Cathedral/vaulted ceiling, Walk-in closet(s)
Heating Natural Gas
Cooling Central Air, Forced Air
Equipment Dishwasher, Microwave, Range, Refrigerator
Exterior
Exterior Feature Other, Stone, Brick/Stone
Garage Opener Included, Heated, Attached, 4 Car
Garage Spaces 5.5
Waterfront N
Building
Sewer Well, Private Septic System
Architectural Style Contemporary
New Construction N
Schools
Middle Schools Gale-Ettrick-Tremp
High Schools Gale-Ettrick-Tremp
School District Galesville-Ettrick-Trempealeau
Others
Special Listing Condition Arms Length
Read Less
Want to know what your home might be worth? Contact us for a FREE valuation!

Our team is ready to help you sell your home for the highest possible price ASAP
Copyright 2024 WIREX - All Rights Reserved






