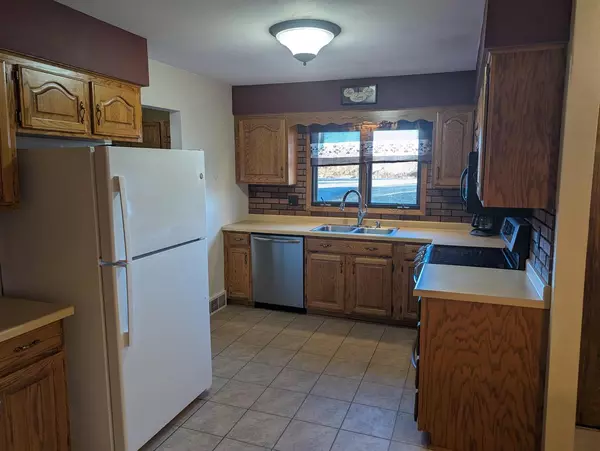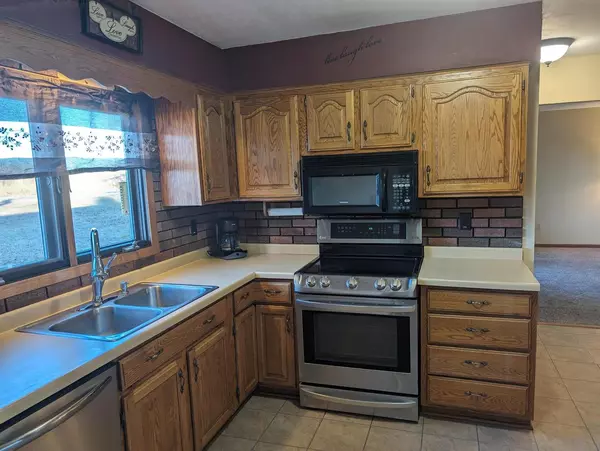Bought with DON AND C.A. HALL
$330,000
$349,900
5.7%For more information regarding the value of a property, please contact us for a free consultation.
140891 WOODLAND DRIVE Wausau, WI 54401
3 Beds
3 Baths
2,326 SqFt
Key Details
Sold Price $330,000
Property Type Single Family Home
Sub Type Ranch
Listing Status Sold
Purchase Type For Sale
Square Footage 2,326 sqft
Price per Sqft $141
Municipality STETTIN
MLS Listing ID 22235675
Sold Date 04/19/24
Style Ranch
Bedrooms 3
Full Baths 2
Half Baths 1
Year Built 1973
Annual Tax Amount $3,552
Tax Year 2023
Lot Size 6.780 Acres
Acres 6.78
Property Description
Great country property with beautiful views to the south. Home features 3 bedrooms and 2 1/2 baths, walk out lower level, fresh paint, new hardwood floors, main floor living room and family room with sliding doors leading to the deck in the rear of the home. Main floor also includes 1 1/2 baths and laundry area. Walk out lower level features a huge family room accented by a wet bar. There is also a full bath in the lower level. Perfect property for the horse lover or someone who wants a small hobby farm. Outbuilding is 30 x 50 and about half of it is heated with a wood burner and the other half has a tack room, storage area with concrete floor and an animal pen. There is also a loafing shed and a small pond.
Location
State WI
County Marathon
Rooms
Family Room Main
Basement Walk Out/Outer Door, Partially Finished
Kitchen Main
Interior
Interior Features Carpet, Vinyl Floors, Wood Floors, Smoke Detector(s), Wet Bar, High Speed Internet
Heating Lp Gas
Cooling Wall A/C, Forced Air
Equipment Refrigerator, Range/Oven, Dishwasher, Washer, Dryer
Exterior
Exterior Feature Brick, Vinyl
Garage 4 Car, Attached, Opener Included
Garage Spaces 6.0
Waterfront N
Roof Type Shingle
Building
Sewer Well, Private Septic System
Architectural Style Ranch
New Construction N
Schools
Elementary Schools Marathon
Middle Schools Marathon
High Schools Marathon
School District Marathon
Others
Acceptable Financing Arms Length Sale
Listing Terms Arms Length Sale
Special Listing Condition Arms Length
Read Less
Want to know what your home might be worth? Contact us for a FREE valuation!

Our team is ready to help you sell your home for the highest possible price ASAP
Copyright 2024 WIREX - All Rights Reserved






