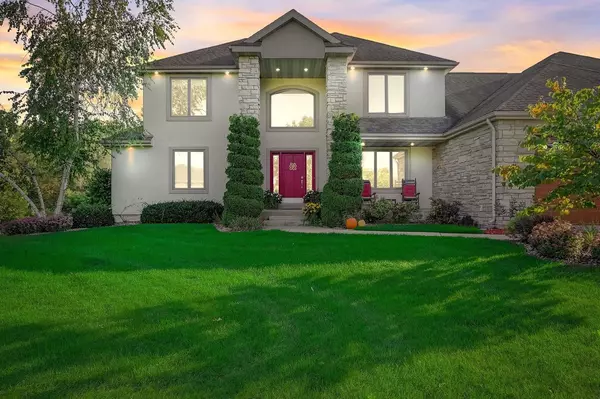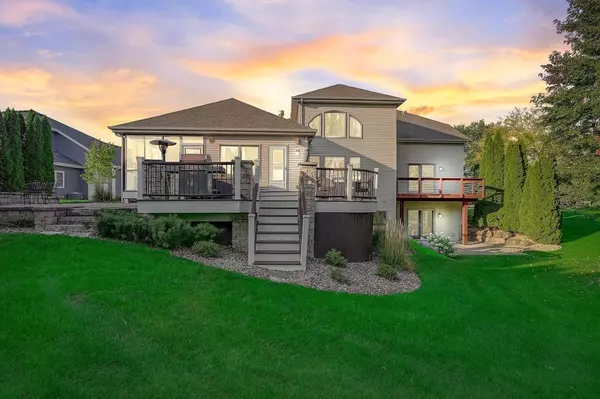Bought with Acker Farber Real Estate Team
$739,000
$749,995
1.5%For more information regarding the value of a property, please contact us for a free consultation.
298 Southing Grange Cottage Grove, WI 53527
5 Beds
3.5 Baths
4,230 SqFt
Key Details
Sold Price $739,000
Property Type Single Family Home
Sub Type Contemporary
Listing Status Sold
Purchase Type For Sale
Square Footage 4,230 sqft
Price per Sqft $174
Municipality COTTAGE GROVE
Subdivision Southlawn Estates
MLS Listing ID 1963274
Sold Date 04/11/24
Style Contemporary
Bedrooms 5
Full Baths 3
Half Baths 1
Year Built 2004
Annual Tax Amount $9,703
Tax Year 2022
Lot Size 0.440 Acres
Acres 0.44
Property Sub-Type Contemporary
Property Description
Price Reduced, & Added Value: New architectural roof shingles. Spectacular Spacious 5 Bdrm, main floor Primary suite. Stunning sun glistened 2 story Great Room w/ a fireplace focal point. Kitchen is a cooks delight, plentiful maple cabinets & brilliant solid surface countertop, double refrigerator, adjoining Dinette bar, wine cooler & beverage refrig. Decadent Formal Dining. Cozy Sun Rm fireplace, screened in porch. Incredible entertaining on the massive outdoor deck/patio, with hot tub & firepit, surrounded by gorgeous Arbor Vitae for privacy. 2nd floor w/2 bedrms, double sink bath, nice study area. Impressive Lower Level Level 2bdrm /office/workout room, bath, pool rm, & bar. Huge 3-4 car gar. w/basement steps. Play at the Park across street. Some new paint, not all pictured.
Location
State WI
County Dane
Zoning G1
Rooms
Family Room Lower
Basement Full, Exposed, Full Size Windows, Walk Out/Outer Door, Partially Finished
Kitchen Main
Interior
Interior Features Wood or Sim.Wood Floors, Water Softener, Central Vacuum
Heating Natural Gas
Cooling Forced Air, Central Air
Equipment Range/Oven, Refrigerator, Dishwasher, Microwave, Disposal, Washer, Dryer
Exterior
Exterior Feature Brick, Stucco, Stone
Parking Features 3 Car, Basement Access
Garage Spaces 3.0
Building
Lot Description Sidewalks
Sewer Municipal Water, Municipal Sewer
Architectural Style Contemporary
New Construction N
Schools
Elementary Schools Taylor Prairie
High Schools Monona Grove
School District Monona Grove
Others
Special Listing Condition Arms Length
Read Less
Want to know what your home might be worth? Contact us for a FREE valuation!

Our team is ready to help you sell your home for the highest possible price ASAP
Copyright 2025 WIREX - All Rights Reserved






