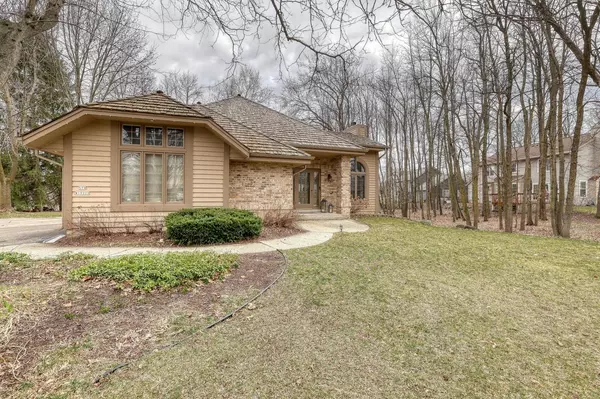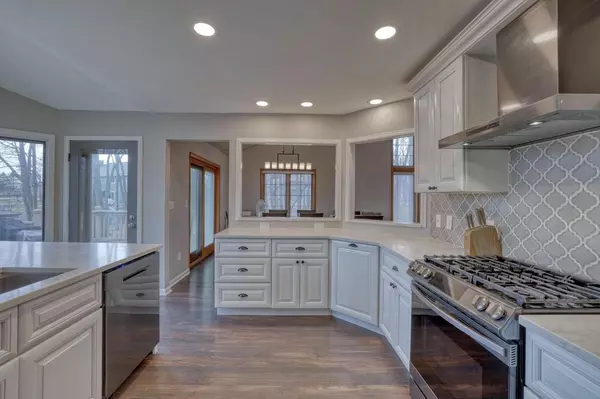Bought with Jennifer A Kaiser
$590,000
$575,000
2.6%For more information regarding the value of a property, please contact us for a free consultation.
S79W19225 River Oaks COURT Muskego, WI 53150
3 Beds
2.5 Baths
2,460 SqFt
Key Details
Sold Price $590,000
Property Type Single Family Home
Sub Type Contemporary
Listing Status Sold
Purchase Type For Sale
Square Footage 2,460 sqft
Price per Sqft $239
Municipality MUSKEGO
Subdivision Lake Forest
MLS Listing ID 1866408
Sold Date 04/15/24
Style Contemporary
Bedrooms 3
Full Baths 2
Half Baths 1
Year Built 1991
Annual Tax Amount $4,937
Tax Year 2023
Lot Size 0.350 Acres
Acres 0.35
Property Sub-Type Contemporary
Property Description
Contemporary brick two story in Lake Forest; one of the most desirable Muskego neighborhoods. 3bd 2.5 bath. Tasteful, modern updates include new LVP throughout the main level, remodeled kitchen, and much more. Large kitchen island. Main level master, master bath suite, walk in closet, and laundry. Former Parade of Homes Model home, designed by Architect Ray Prell. Ample light flows throughout with sky lights, floor to ceiling windows, and vaulted ceiling in living room. Sizable bedrooms upstairs with private full bath. Unfinished full basement, dry, and ready to be transformed into your dream entertainment space. Serene backyard oasis with gazebo and deck entertainment spaces. Borders pond & conservancy. Priced to compete, bring your very best on a home that stands out!
Location
State WI
County Waukesha
Zoning Residential
Rooms
Basement Block, Full, Sump Pump
Kitchen Main
Interior
Interior Features Water Softener, Cable/Satellite Available, Central Vacuum, High Speed Internet, Skylight(s), Walk-in closet(s), Wood or Sim.Wood Floors
Heating Natural Gas
Cooling Central Air, Forced Air
Equipment Dishwasher, Disposal, Dryer, Microwave, Oven, Range, Refrigerator, Washer
Exterior
Exterior Feature Brick, Brick/Stone, Wood
Parking Features Opener Included, Attached, 2 Car
Garage Spaces 2.75
Waterfront Description View of Water
Building
Lot Description Wooded
Sewer Municipal Sewer, Municipal Water
Architectural Style Contemporary
New Construction N
Schools
Elementary Schools Mill Valley
Middle Schools Lake Denoon
High Schools Muskego
School District Muskego-Norway
Others
Special Listing Condition Arms Length
Read Less
Want to know what your home might be worth? Contact us for a FREE valuation!

Our team is ready to help you sell your home for the highest possible price ASAP
Copyright 2025 WIREX - All Rights Reserved





