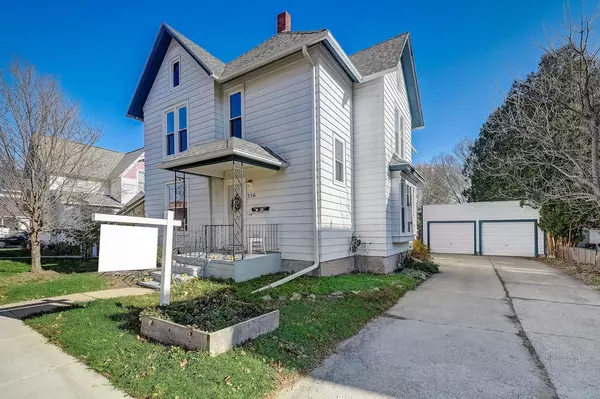Bought with Michele Williams
$350,000
$350,000
For more information regarding the value of a property, please contact us for a free consultation.
336 S 1st Street Evansville, WI 53536
5 Beds
2.5 Baths
3,027 SqFt
Key Details
Sold Price $350,000
Property Type Single Family Home
Sub Type Victorian/Federal
Listing Status Sold
Purchase Type For Sale
Square Footage 3,027 sqft
Price per Sqft $115
Municipality EVANSVILLE
Subdivision Hunt & Spencer
MLS Listing ID 1967187
Sold Date 04/12/24
Style Victorian/Federal
Bedrooms 5
Full Baths 2
Half Baths 1
Year Built 1894
Annual Tax Amount $4,586
Tax Year 2023
Lot Size 0.340 Acres
Acres 0.34
Property Description
This inviting Victorian is situated on a quiet, tree-lined street within walking distance of charming, cobble-stone paved Main Street. On the main floor, you'll find three large bedrooms with oak floors + built-ins. A large & sunny kitchen is the heart of the home, w/ample room for storage & kitchen helpers. A cozy family room offers great views of a large backyard full of perennials & fruit trees. A new wood-burning insert means the brick-hearth fireplace is ready for winter! Upstairs you'll find the opportunity to have an income-generating suite or simply more room, w/2 additional bedrooms & a large flex room, perfect for a family room, add'l bedroom, or whatever you need. Newer roof, new windows, updated electrical, and many other updates make this a truly move-in ready home!
Location
State WI
County Rock
Zoning RES
Rooms
Family Room Main
Basement Full, Partial, Partially Finished, Radon Mitigation System
Kitchen Main
Interior
Interior Features Wood or Sim.Wood Floors, Great Room, Walk-up Attic, Water Softener, Cable/Satellite Available
Heating Natural Gas
Cooling Forced Air, Central Air
Equipment Range/Oven, Refrigerator
Exterior
Exterior Feature Aluminum/Steel
Garage 2 Car, Detached
Garage Spaces 2.0
Building
Lot Description Sidewalks
Sewer Municipal Water, Municipal Sewer
Architectural Style Victorian/Federal
New Construction N
Schools
Elementary Schools Levi Leonard
Middle Schools Jc Mckenna
High Schools Evansville
School District Evansville
Others
Special Listing Condition Arms Length
Read Less
Want to know what your home might be worth? Contact us for a FREE valuation!

Our team is ready to help you sell your home for the highest possible price ASAP
Copyright 2024 WIREX - All Rights Reserved






