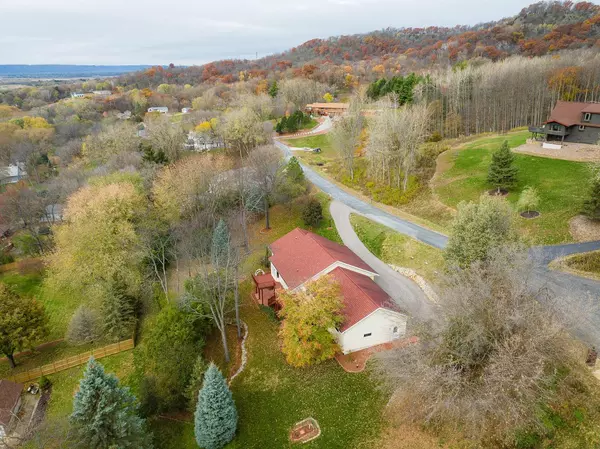Bought with Dan Stacey
$510,200
$517,700
1.4%For more information regarding the value of a property, please contact us for a free consultation.
w6427 Birchview DRIVE Onalaska, WI 54650
4 Beds
3 Baths
2,976 SqFt
Key Details
Sold Price $510,200
Property Type Single Family Home
Sub Type Ranch
Listing Status Sold
Purchase Type For Sale
Square Footage 2,976 sqft
Price per Sqft $171
Municipality ONALASKA
MLS Listing ID 1857062
Sold Date 04/11/24
Style Ranch
Bedrooms 4
Full Baths 3
Year Built 2004
Annual Tax Amount $6,500
Tax Year 2022
Lot Size 0.880 Acres
Acres 0.88
Property Sub-Type Ranch
Property Description
Escape to Apple Valley. Come and enjoy this amazing four-bedroom home situated on nearly an acre in beautiful, picturesque Apple Valley. This southwest inspired custom built ranch home was designed with every feature well thought out.You'll appreciate the Brazilian cherry wood floors and American cherry wood cabinets. Spacious kitchen with open concept dining and living space.Large main bedroom with en suite featuring a Jacuzzi tub and walk in shower. Convenient main floor laundry. Your family will enjoy the large great room on the lower level with a popcorn bar, fitness space, two bedrooms and full bath. This home also features an extra deep 3 1/2 car heated garage with sink and basement access. You'll truly enjoy the sunsets sitting on the deck.Don't miss this one
Location
State WI
County La Crosse
Zoning R1
Rooms
Family Room Lower
Basement Finished, Full, Full Size Windows, Walk Out/Outer Door
Kitchen Main
Interior
Interior Features Water Softener, Cable/Satellite Available, Central Vacuum, High Speed Internet, Intercom, Pantry, Cathedral/vaulted ceiling, Walk-in closet(s), Wet Bar, Wood or Sim.Wood Floors
Heating Natural Gas
Cooling Central Air, Forced Air, Whole House Fan
Equipment Dishwasher, Disposal, Dryer, Microwave, Range, Refrigerator, Washer
Exterior
Exterior Feature Brick, Brick/Stone, Fiber Cement, Stucco/Slate, (C) Stucco
Parking Features Basement Access, Opener Included, Heated, Attached, 3 Car
Garage Spaces 3.5
Building
Lot Description Wooded
Sewer Well, Private Septic System
Architectural Style Ranch
New Construction N
Schools
Elementary Schools Sand Lake
Middle Schools Holmen
High Schools Holmen
School District Holmen
Read Less
Want to know what your home might be worth? Contact us for a FREE valuation!

Our team is ready to help you sell your home for the highest possible price ASAP
Copyright 2025 WIREX - All Rights Reserved






