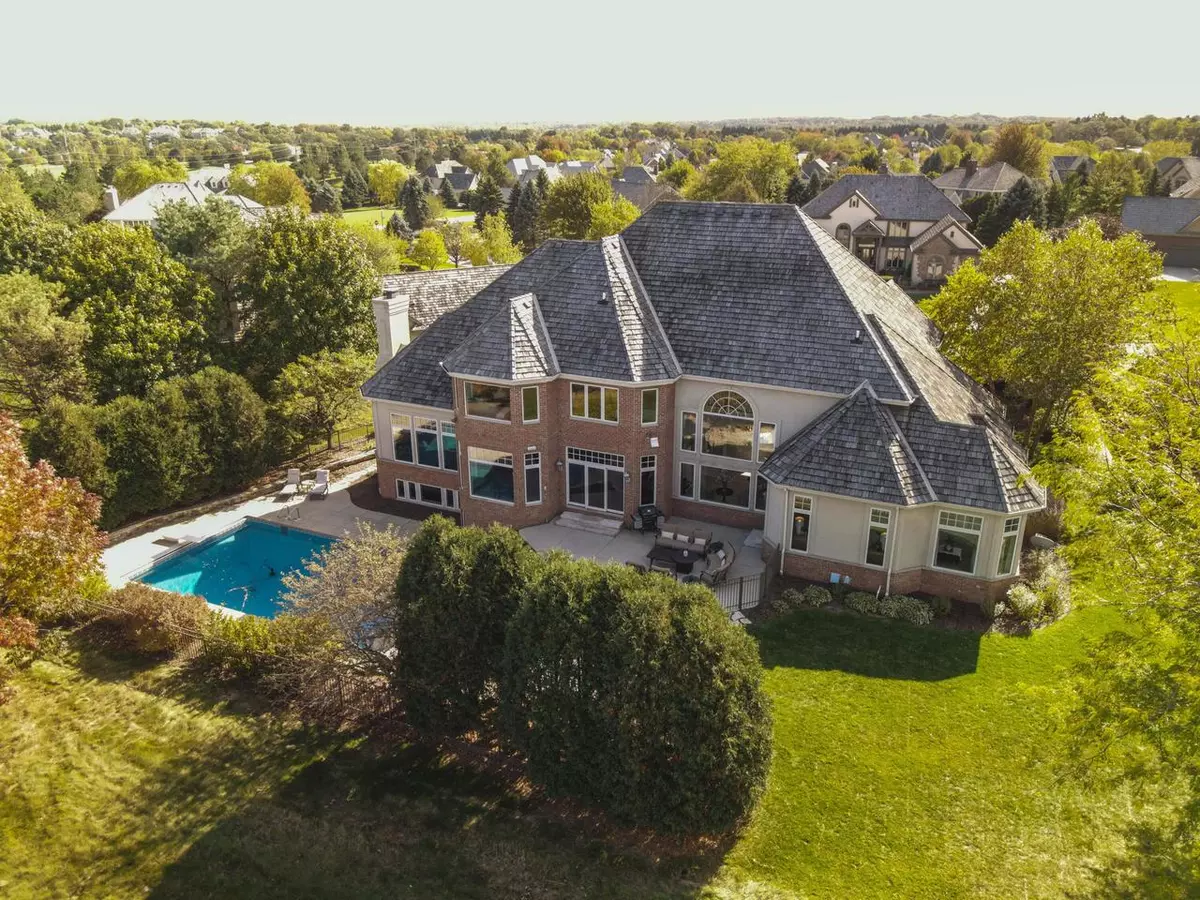Bought with The Bruce Gallagher Team*
$1,499,000
$1,495,000
0.3%For more information regarding the value of a property, please contact us for a free consultation.
917 N Evergreen CIRCLE Hartland, WI 53029
5 Beds
6.5 Baths
8,918 SqFt
Key Details
Sold Price $1,499,000
Property Type Single Family Home
Sub Type Tudor/Provincial
Listing Status Sold
Purchase Type For Sale
Square Footage 8,918 sqft
Price per Sqft $168
Municipality HARTLAND
Subdivision Bristlecone Pines
MLS Listing ID 1865909
Sold Date 04/09/24
Style Tudor/Provincial
Bedrooms 5
Full Baths 6
Half Baths 1
Year Built 2002
Annual Tax Amount $17,892
Tax Year 2022
Lot Size 0.460 Acres
Acres 0.46
Property Description
Come see this stunning 5/6 bedroom, 6.5 bathroom custom-built Regency home in Bristlecone Pines! With vaulted ceilings, outstanding woodwork and beautiful craftsmanship, this home feels timeless and elegant. The main floor offers a gourmet kitchen with high-end appliances, a large island, cherry cabinets and a dining area. The kitchen opens into a family room with gas fireplace and a wet bar perfect for hosting! The main floor primary suite offers a large en-suite bathroom and two sizable walk-in closets. Upstairs there are 4 additional bedrooms (with en-suite bathrooms!) and a large bonus room. On the lower level you'll find a sport court, theater room and a large living room with a full kitchenette and bar! The private backyard features a pool, hot tub and patio. This house is a gem!
Location
State WI
County Waukesha
Zoning RES
Rooms
Family Room Main
Basement 8'+ Ceiling, Finished, Full
Kitchen Main
Interior
Interior Features Water Softener, Cable/Satellite Available, Central Vacuum, High Speed Internet, Hot Tub, Pantry, Cathedral/vaulted ceiling, Walk-in closet(s), Wet Bar, Wood or Sim.Wood Floors
Heating Natural Gas
Cooling Central Air, Forced Air, In-floor, Radiant, Zoned Heating
Equipment Cooktop, Dishwasher, Disposal, Dryer, Microwave, Oven, Range, Refrigerator, Washer
Exterior
Exterior Feature Brick, Brick/Stone, Stucco/Slate, (C) Stucco
Garage Basement Access, Opener Included, Heated, Attached, 3 Car
Garage Spaces 3.0
Waterfront N
Building
Sewer Municipal Sewer, Municipal Water
Architectural Style Tudor/Provincial
New Construction N
Schools
Elementary Schools Swallow
High Schools Arrowhead
School District Arrowhead Uhs
Others
Special Listing Condition Arms Length
Read Less
Want to know what your home might be worth? Contact us for a FREE valuation!

Our team is ready to help you sell your home for the highest possible price ASAP
Copyright 2024 WIREX - All Rights Reserved






