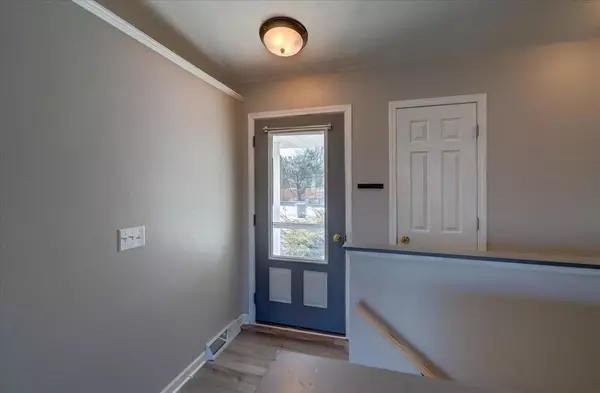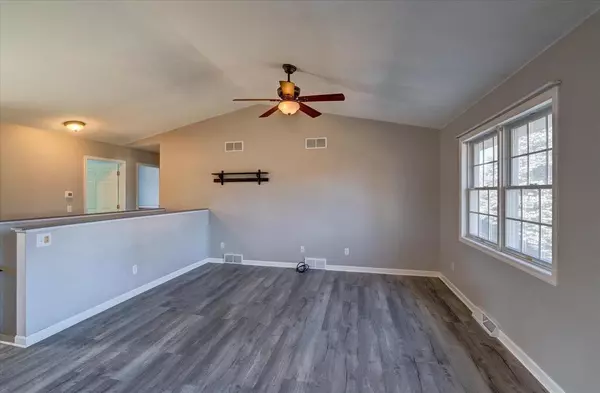Bought with Hansen Home Team
$345,000
$334,900
3.0%For more information regarding the value of a property, please contact us for a free consultation.
502 Abey Drive Evansville, WI 53536
3 Beds
2.5 Baths
1,899 SqFt
Key Details
Sold Price $345,000
Property Type Single Family Home
Sub Type Ranch
Listing Status Sold
Purchase Type For Sale
Square Footage 1,899 sqft
Price per Sqft $181
Municipality EVANSVILLE
Subdivision Abey Koth
MLS Listing ID 1971947
Sold Date 04/05/24
Style Ranch
Bedrooms 3
Full Baths 2
Half Baths 1
Year Built 2001
Annual Tax Amount $4,808
Tax Year 2023
Lot Size 0.370 Acres
Acres 0.37
Property Description
The beautifully maintained home is ready for its new owner(s)! Enter the front door to the inviting, open floor plan with vaulted ceilings. Spacious living room flows into the dining area, complete with a built in butlers pantry. Kitchen offers Quartz countertops, all appliances and breakfast bar. New flooring throughout main floor and in 2 of the 3 bedrooms. Primary bedrooms offers a spacious walk-in closet, full bath and laundry area. Basement is fully finished with a family room, wet bar, half bath and an office. Plenty of storage space in the mechanical room. Enjoy your spring/summer nights on the patio, in the fenced yard. Storage shed is included. Other updates include roof (20), furnace (21), water softener (21) and refrigerator (23).
Location
State WI
County Rock
Zoning Res
Rooms
Family Room Lower
Basement Full, Finished
Kitchen Main
Interior
Interior Features Wood or Sim.Wood Floors, Walk-in closet(s), Cathedral/vaulted ceiling, Water Softener
Heating Natural Gas
Cooling Forced Air, Central Air
Equipment Range/Oven, Refrigerator, Dishwasher, Microwave, Disposal, Washer, Dryer
Exterior
Exterior Feature Vinyl
Garage 2 Car, Attached
Garage Spaces 2.0
Building
Sewer Municipal Water, Municipal Sewer
Architectural Style Ranch
New Construction N
Schools
Elementary Schools Levi Leonard
Middle Schools Jc Mckenna
High Schools Evansville
School District Evansville
Others
Special Listing Condition Arms Length
Read Less
Want to know what your home might be worth? Contact us for a FREE valuation!

Our team is ready to help you sell your home for the highest possible price ASAP
Copyright 2024 WIREX - All Rights Reserved






