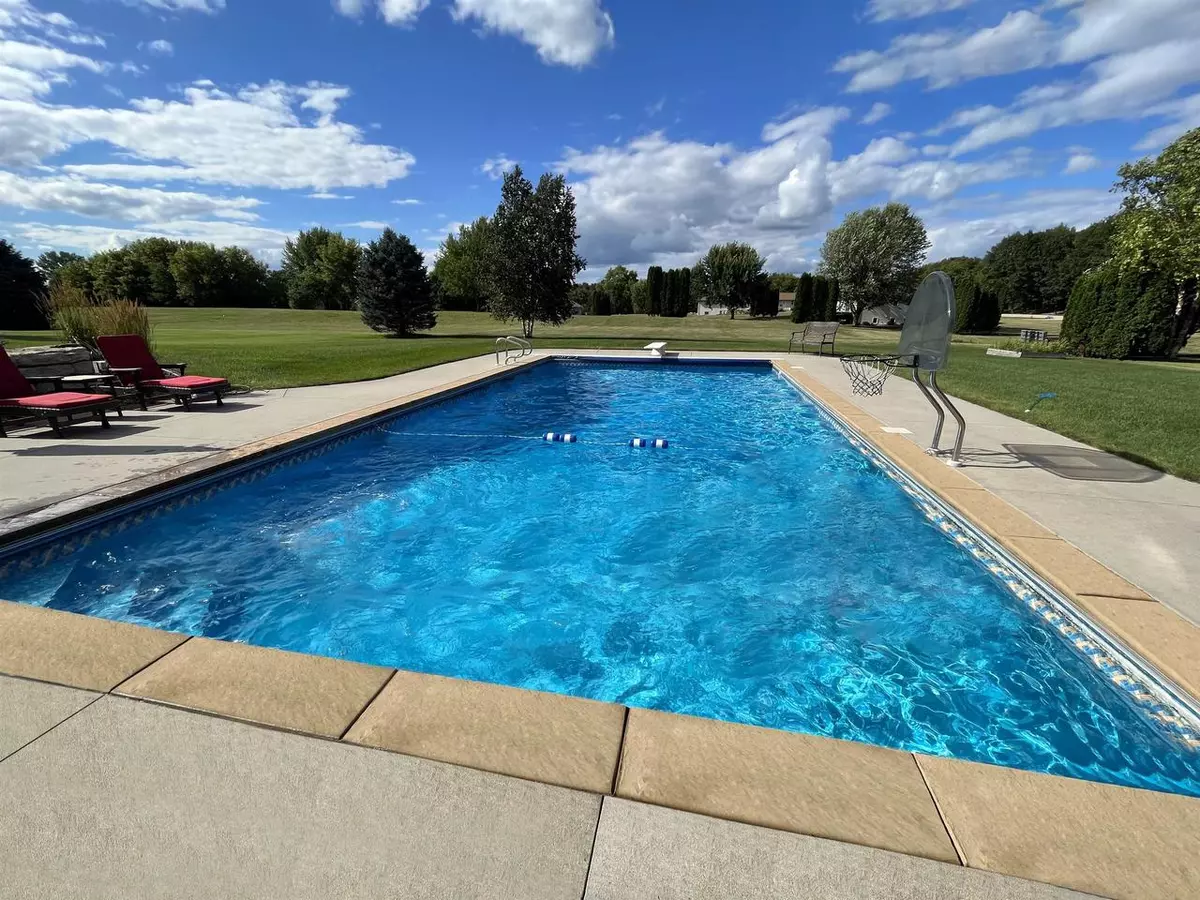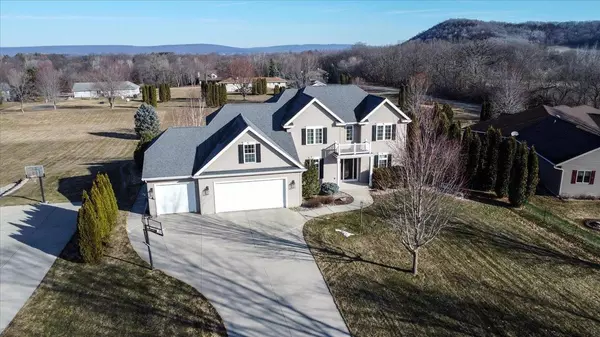Bought with Aaron Weber
$897,400
$899,900
0.3%For more information regarding the value of a property, please contact us for a free consultation.
W14024 Crestview Drive Prairie Du Sac, WI 53578
6 Beds
4.5 Baths
4,387 SqFt
Key Details
Sold Price $897,400
Property Type Single Family Home
Sub Type Contemporary
Listing Status Sold
Purchase Type For Sale
Square Footage 4,387 sqft
Price per Sqft $204
Municipality WEST POINT
Subdivision Selwood Farms
MLS Listing ID 1971195
Sold Date 04/03/24
Style Contemporary
Bedrooms 6
Full Baths 4
Half Baths 1
Year Built 2007
Annual Tax Amount $9,951
Tax Year 2023
Lot Size 0.770 Acres
Acres 0.77
Property Description
Show date 3/1. Welcome to this stunning 2 story home that is perfect for entertaining. The first floor features a spacious primary bedroom with an en-suite bathroom, walk-in closet, fireplace, and a walkout to the deck. The remodeled (2017) kitchen boasts tons of cabinetry, granite counters, a huge island, and a walk-in pantry. Upstairs, you'll find 4 bedrooms, 2 bathrooms, and a bonus room, providing plenty of space for family and guests. The lower level is a great space for recreation, with a bar area and a walkout to the patio, fire pit, and saltwater pool (2015). The acre yard offers endless possibilities. This home truly has it all - from the modern amenities to the beautiful outdoor spaces.
Location
State WI
County Columbia
Zoning RES
Rooms
Basement Full, Exposed, Full Size Windows, Walk Out/Outer Door, Finished, Sump Pump, Poured Concrete
Kitchen Main
Interior
Interior Features Wood or Sim.Wood Floors, Walk-in closet(s), Great Room, Cathedral/vaulted ceiling, Water Softener, Cable/Satellite Available, High Speed Internet
Heating Natural Gas
Cooling Forced Air, Central Air
Equipment Range/Oven, Refrigerator, Dishwasher, Microwave, Disposal, Washer, Dryer
Exterior
Exterior Feature Vinyl, Brick
Garage 3 Car, Attached
Garage Spaces 3.0
Building
Sewer Shared Well, Private Septic System
Architectural Style Contemporary
New Construction N
Schools
Elementary Schools Call School District
Middle Schools Sauk Prairie
High Schools Sauk Prairie
School District Sauk Prairie
Others
Special Listing Condition Arms Length
Read Less
Want to know what your home might be worth? Contact us for a FREE valuation!

Our team is ready to help you sell your home for the highest possible price ASAP
Copyright 2024 WIREX - All Rights Reserved






