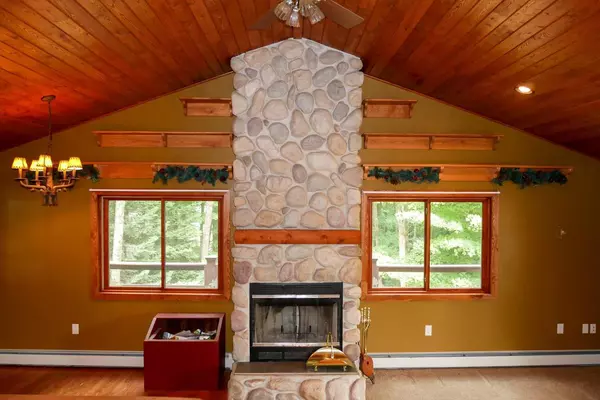Bought with AGENT NON-MLS
$355,000
$349,900
1.5%For more information regarding the value of a property, please contact us for a free consultation.
W5865 CHELSEA AVENUE Westboro, WI 54490
3 Beds
2 Baths
1,825 SqFt
Key Details
Sold Price $355,000
Property Type Single Family Home
Sub Type Raised Ranch
Listing Status Sold
Purchase Type For Sale
Square Footage 1,825 sqft
Price per Sqft $194
Municipality WESTBORO
MLS Listing ID 22232996
Sold Date 04/02/24
Style Raised Ranch
Bedrooms 3
Full Baths 2
Year Built 2004
Annual Tax Amount $3,502
Tax Year 2023
Lot Size 11.440 Acres
Acres 11.44
Property Sub-Type Raised Ranch
Property Description
Peaceful 3 bed, 2 bath home located on 11.44 exceptional wooded acres. Custom kitchen with large island/breakfast bar. Living room with wood burning fireplace. Main level also features an informal dining area, large bedroom and full bath. Lower level walk-out with family room, 2 bedrooms, bath and laundry area. Insulated and heated 55x32 shop with two overhead doors and additional second level storage area. Picturesque views from the wraparound covered deck. The land is mainly wooded with excellent contour, trails and breathtaking views. Drilled well and mound septic system. Located near the National Forest. The stove, refrigerator, dishwasher, washer, dryer, window treatments and security cameras are included in the sales price.
Location
State WI
County Taylor
Rooms
Basement Walk Out/Outer Door, Full
Kitchen Main
Interior
Interior Features Carpet, Vinyl Floors, Ceiling Fan(s), Cathedral/vaulted ceiling
Heating Electric
Cooling Other, Radiant, In-floor
Equipment Refrigerator, Range/Oven, Dishwasher, Washer, Dryer
Exterior
Exterior Feature Wood, Stone
Parking Features 4 Car, Detached, Heated, Opener Included
Garage Spaces 6.0
Roof Type Shingle
Building
Sewer Well, Private Septic System, Mound System
Architectural Style Raised Ranch
New Construction N
Schools
Elementary Schools Rib Lake
Middle Schools Rib Lake
High Schools Rib Lake
School District Rib Lake
Others
Acceptable Financing Arms Length Sale
Listing Terms Arms Length Sale
Special Listing Condition Arms Length
Read Less
Want to know what your home might be worth? Contact us for a FREE valuation!

Our team is ready to help you sell your home for the highest possible price ASAP
Copyright 2025 WIREX - All Rights Reserved






