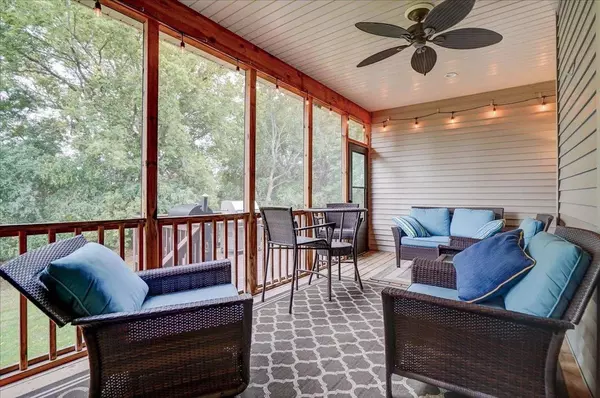Bought with SCWMLS Non-Member
$624,900
$624,900
For more information regarding the value of a property, please contact us for a free consultation.
704 Smithland Lane Cottage Grove, WI 53527
5 Beds
3.5 Baths
3,618 SqFt
Key Details
Sold Price $624,900
Property Type Single Family Home
Sub Type Ranch
Listing Status Sold
Purchase Type For Sale
Square Footage 3,618 sqft
Price per Sqft $172
Municipality COTTAGE GROVE
Subdivision Westlawn
MLS Listing ID 1969536
Sold Date 04/01/24
Style Ranch
Bedrooms 5
Full Baths 3
Half Baths 1
Year Built 2011
Annual Tax Amount $8,830
Tax Year 2022
Lot Size 0.420 Acres
Acres 0.42
Property Sub-Type Ranch
Property Description
VPR: $624,900-$649,900 Discover unparalleled luxury in this exquisite 5-bedroom, 3.5-bath upscale ranch home. Step into a grand foyer leading to an open-concept living space adorned w/ high-end finishes & hardwood floors. The gourmet kitchen boasts SS appliances, granite counters and island w/ breakfast bar. The adjacent dining area opens to a captivating screen porch, offering a seamless transition to the private backyard oasis?a haven for relaxation. Retreat to the primary suite, a haven of tranquility w/ a spa-like bathroom w/ dual vanities, & walk-in shower. 4 add'l bedrooms, theater room + office ensure ample space for family & guests. With its thoughtful design and high-end amenities, this residence redefines luxury living. Seize the opportunity! 3rd stall garage can be added.
Location
State WI
County Dane
Zoning RES
Rooms
Basement Full, Exposed, Full Size Windows, Finished
Kitchen Main
Interior
Interior Features Wood or Sim.Wood Floors, Walk-in closet(s), Great Room, Cathedral/vaulted ceiling, Water Softener, Cable/Satellite Available
Heating Natural Gas
Cooling Forced Air, Central Air
Equipment Range/Oven, Refrigerator, Dishwasher, Microwave, Disposal, Washer, Dryer
Exterior
Exterior Feature Vinyl, Stone
Parking Features 2 Car, Attached, Opener Included
Garage Spaces 2.0
Building
Lot Description Sidewalks
Sewer Municipal Water, Municipal Sewer
Architectural Style Ranch
New Construction N
Schools
Elementary Schools Cottage Grove
High Schools Monona Grove
School District Monona Grove
Others
Special Listing Condition Arms Length
Read Less
Want to know what your home might be worth? Contact us for a FREE valuation!

Our team is ready to help you sell your home for the highest possible price ASAP
Copyright 2025 WIREX - All Rights Reserved






