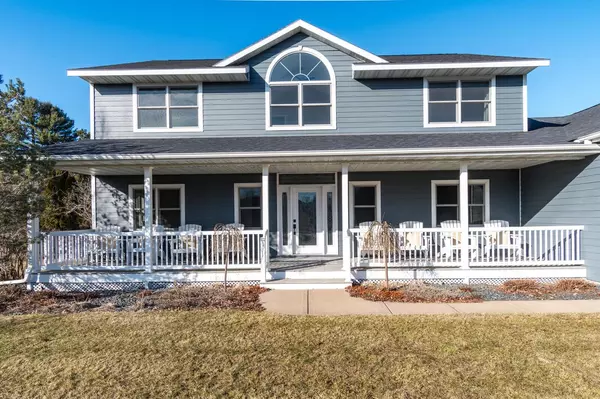Bought with Jillian Hugo
$585,000
$620,000
5.6%For more information regarding the value of a property, please contact us for a free consultation.
W25190 Quarter Horse LANE Trempealeau, WI 54661
5 Beds
4 Baths
3,629 SqFt
Key Details
Sold Price $585,000
Property Type Single Family Home
Sub Type Colonial
Listing Status Sold
Purchase Type For Sale
Square Footage 3,629 sqft
Price per Sqft $161
Municipality TREMPEALEAU
MLS Listing ID 1865240
Sold Date 04/01/24
Style Colonial
Bedrooms 5
Full Baths 4
Year Built 2004
Annual Tax Amount $6,248
Tax Year 2023
Lot Size 1.510 Acres
Acres 1.51
Property Description
Nestled amidst vast greenery, this charming 5 bed/4 bath/3 car home exudes tranquility with an expansive backyard offering a picturesque backdrop. Step Inside to discover an impeccably updated interior; featuring an open-concept layout connecting the kitchen to the living room with a gas fireplace. A separate, elegant, dining room caters to formal occasions. The main floor boasts a bedrm and full bathroom for guests' comfort. A mudroom adjacent to the garage blends style with functionality, equipped with a laundry. Retreat to the master bedroom, a sanctuary of comfort, with an en-suite bathroom, soaking tub, tiled shower, walk-in closet. Venture to the LL where a warm and inviting family room awaits you w/ a gas fireplace, addtl bathroom & rec room. 5th bdrm is non-conforming per septic.
Location
State WI
County Trempealeau
Zoning RES
Rooms
Family Room Lower
Basement Finished, Full, Poured Concrete
Kitchen Main
Interior
Interior Features Water Softener, Pantry, Skylight(s), Cathedral/vaulted ceiling, Walk-in closet(s), Wood or Sim.Wood Floors
Heating Natural Gas
Cooling Central Air, Forced Air
Equipment Dishwasher, Disposal, Dryer, Microwave, Other, Oven, Range, Refrigerator, Washer
Exterior
Exterior Feature Fiber Cement, Aluminum Trim
Garage Opener Included, Attached, 3 Car
Garage Spaces 3.0
Waterfront N
Building
Sewer Well, Private Septic System
Architectural Style Colonial
New Construction N
Schools
Middle Schools Gale-Ettrick-Tremp
High Schools Gale-Ettrick-Tremp
School District Galesville-Ettrick-Trempealeau
Read Less
Want to know what your home might be worth? Contact us for a FREE valuation!

Our team is ready to help you sell your home for the highest possible price ASAP
Copyright 2024 WIREX - All Rights Reserved






