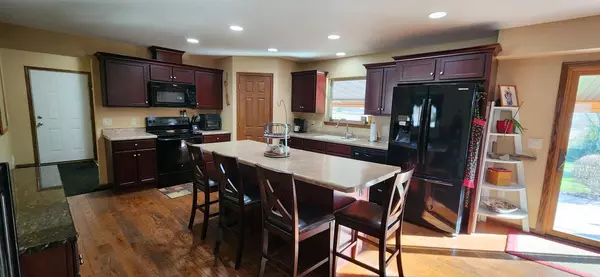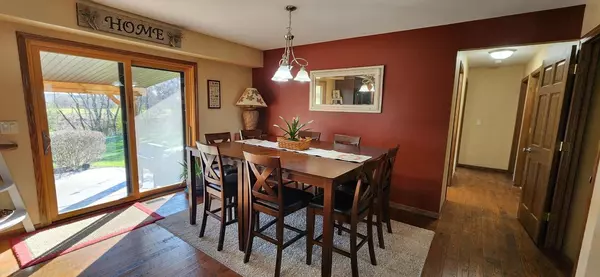Bought with Craig Stein
$675,000
$699,900
3.6%For more information regarding the value of a property, please contact us for a free consultation.
23855 Burlington ROAD Kansasville, WI 53139
4 Beds
4.5 Baths
3,912 SqFt
Key Details
Sold Price $675,000
Property Type Single Family Home
Sub Type Cape Cod
Listing Status Sold
Purchase Type For Sale
Square Footage 3,912 sqft
Price per Sqft $172
Municipality BRIGHTON
MLS Listing ID 1858085
Sold Date 03/29/24
Style Cape Cod
Bedrooms 4
Full Baths 4
Half Baths 1
Year Built 2013
Annual Tax Amount $5,709
Tax Year 2023
Lot Size 2.500 Acres
Acres 2.5
Property Sub-Type Cape Cod
Property Description
Cape Cod 4 BR's, 4.5 Baths with almost 3000 sq.ft. Home sits privately on 2.5 acres with beautiful backyard pool views to the sunny South. Large covered front & rear porches with stamped concrete. 30' x 50' pole barn w/full electric & a 24'x27' movable Versatube storage shed. Large concrete driveway with a full turnaround area, including a 1/2 court basketball area. Home includes real hardwood oak floors, porcelain tile & 2 laundry rooms. 1800 sq.ft. partially finished basement with 9 foot tall, 10'' thick, poured walls with a full bath. 4 car attached garage with 2 - 8' x 18' insulated garage doors. Possible living space above the garage or leave as dry storage. Less than a mile from Bong Recreation area and Brightondale golf courses in the heart of Western Kenosha County.
Location
State WI
County Kenosha
Zoning R-2, C-1
Rooms
Basement 8'+ Ceiling, Full, Full Size Windows, Partially Finished, Poured Concrete, Sump Pump, Exposed
Kitchen Kitchen Island Main
Interior
Interior Features Cable/Satellite Available, High Speed Internet, Pantry, Simulated Wood Floors, Walk-in closet(s), Wood Floors
Heating Natural Gas
Cooling Central Air, Forced Air
Equipment Dishwasher, Disposal, Dryer, Microwave, Oven, Range, Refrigerator, Washer
Exterior
Exterior Feature Vinyl
Parking Features Opener Included, Attached, 4 Car
Garage Spaces 4.0
Building
Sewer Private Septic System, Mound System, Well
Architectural Style Cape Cod
New Construction N
Schools
Elementary Schools Brighton
High Schools Central
School District Brighton #1
Read Less
Want to know what your home might be worth? Contact us for a FREE valuation!

Our team is ready to help you sell your home for the highest possible price ASAP
Copyright 2025 WIREX - All Rights Reserved






