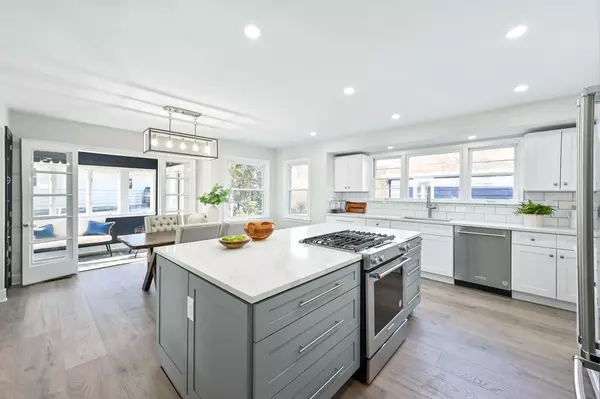Bought with Mary J Liner
$664,900
$659,900
0.8%For more information regarding the value of a property, please contact us for a free consultation.
8033 N Santa Monica BOULEVARD Fox Point, WI 53217
4 Beds
3.5 Baths
3,076 SqFt
Key Details
Sold Price $664,900
Property Type Single Family Home
Sub Type Cape Cod
Listing Status Sold
Purchase Type For Sale
Square Footage 3,076 sqft
Price per Sqft $216
Municipality FOX POINT
MLS Listing ID 1864692
Sold Date 03/25/24
Style Cape Cod
Bedrooms 4
Full Baths 3
Half Baths 1
Year Built 1948
Annual Tax Amount $7,475
Tax Year 2022
Lot Size 0.360 Acres
Acres 0.36
Property Description
Must see! This beautifully renovated 4 bed.,3.5 bath, Lannon Stone Cape offers a perfect mix of classic character w/ modern updates! GORGEOUS NEW KITCHEN featuring a HUGE island w/dual fuel downdraft range; quartz tops and NEW SS appliances. Kit. opens to a dining area and SPACIOUS LR w/NFP - perfect for entertaining! ALL FOUR BATHROOMS ARE UPDATED, including a STUNNING 1st floor primary ensuite w/walk-in shower, double vanity and HEATED FLOORS! Open staircase welcomes you to the second floor bedrooms, and a CONVENIENT LAUNDY CLOSET! Spacious LL fam. rm. w/wet bar and NEW 1/2 bath! Other updates include NEW FLOORING THROUGHOUT, NEW ROOF and GUTTERS, NEW FURNACES/AIR, and more! Home is set off Santa Monica on a private Cul de sac w/OVERSIZED lot - close to everything! MOVE-IN-READY!
Location
State WI
County Milwaukee
Zoning RES
Rooms
Family Room Lower
Basement Block, Crawl Space, Finished, Full, Partial, Sump Pump
Kitchen Main
Interior
Interior Features Walk-in closet(s), Wood or Sim.Wood Floors
Heating Natural Gas
Cooling Central Air, Forced Air, Multiple Units
Equipment Dishwasher, Disposal, Oven, Range, Refrigerator
Exterior
Exterior Feature Aluminum/Steel, Aluminum, Aluminum Trim, Stone, Brick/Stone
Garage Opener Included, Detached, 2 Car
Garage Spaces 2.0
Waterfront N
Building
Sewer Municipal Sewer, Municipal Water
Architectural Style Cape Cod
New Construction N
Schools
Elementary Schools Stormonth
Middle Schools Bayside
High Schools Nicolet
School District Fox Point J2
Others
Special Listing Condition Arms Length
Read Less
Want to know what your home might be worth? Contact us for a FREE valuation!

Our team is ready to help you sell your home for the highest possible price ASAP
Copyright 2024 WIREX - All Rights Reserved






