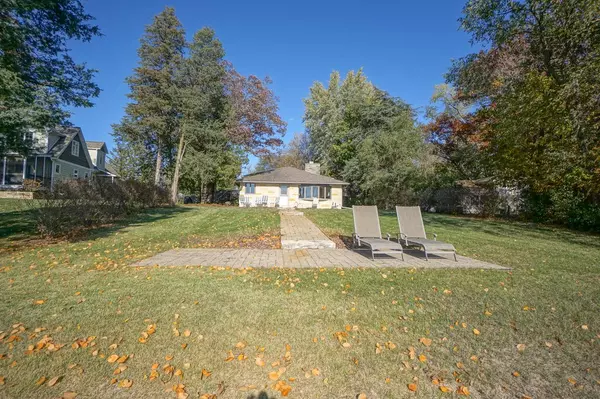Bought with J Tweeden & Associates Team*
$760,000
$829,900
8.4%For more information regarding the value of a property, please contact us for a free consultation.
W378S4795 E Pretty Lake ROAD Dousman, WI 53118
3 Beds
2 Baths
2,100 SqFt
Key Details
Sold Price $760,000
Property Type Single Family Home
Sub Type Raised Ranch
Listing Status Sold
Purchase Type For Sale
Square Footage 2,100 sqft
Price per Sqft $361
Municipality OTTAWA
MLS Listing ID 1856111
Sold Date 03/22/24
Style Raised Ranch
Bedrooms 3
Full Baths 2
Year Built 1945
Annual Tax Amount $5,834
Tax Year 2022
Lot Size 2.730 Acres
Acres 2.73
Property Description
Exceptional home and setting on a large 2.7+ acre lot with 66 ft. of beautiful frontage on Pretty Lake! Enjoy remarkable lake views and sandy swim frontage on this 65 acre spring fed recreational lake. Spacious raised ranch home features large living room on main level. Kitchen has new countertops and backsplash. SS appliances included. Main floor master suite. Updated main bath offers new quartz dual sink vanity. Finished walkout lower level has full size windows and includes 2 BR's, dining room, full bath, and family room with natural fireplace. Large finished rec room on opposite side of lower level. Relax on the side deck or lakeside patio. Detached garage. Property includes a huge wooded bonus lot across the street providing privacy, and additional parking and storage options!
Location
State WI
County Waukesha
Zoning Residential
Lake Name Pretty Lake
Rooms
Family Room Lower
Basement Finished, Full, Full Size Windows, Walk Out/Outer Door, Exposed
Kitchen Main
Interior
Interior Features Water Softener, Walk-in closet(s)
Heating Electric, Natural Gas
Cooling Central Air, Forced Air, Radiant/Hot Water
Equipment Dishwasher, Microwave, Oven, Range, Refrigerator
Exterior
Exterior Feature Other, Stone, Brick/Stone
Garage Opener Included, Detached, 2 Car
Garage Spaces 2.0
Waterfront Y
Waterfront Description Waterfrontage on Lot,Lake,Pier,51-100 feet,View of Water
Building
Sewer Holding Tank, Well
Architectural Style Raised Ranch
New Construction N
Schools
Middle Schools Kettle Moraine
High Schools Kettle Moraine
School District Kettle Moraine
Others
Special Listing Condition Arms Length
Read Less
Want to know what your home might be worth? Contact us for a FREE valuation!

Our team is ready to help you sell your home for the highest possible price ASAP
Copyright 2024 WIREX - All Rights Reserved






