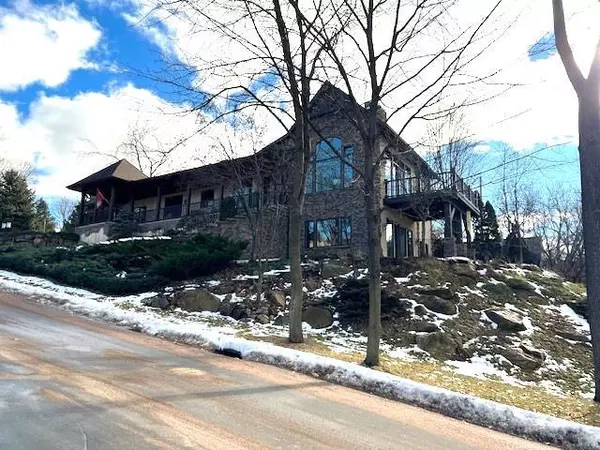Bought with SUSAN J HANSEN
$699,900
$699,900
For more information regarding the value of a property, please contact us for a free consultation.
1111 MC INDOE STREET Wausau, WI 54403
3 Beds
3 Baths
3,562 SqFt
Key Details
Sold Price $699,900
Property Type Single Family Home
Sub Type Ranch
Listing Status Sold
Purchase Type For Sale
Square Footage 3,562 sqft
Price per Sqft $196
Municipality WAUSAU
MLS Listing ID 22400189
Sold Date 03/25/24
Style Ranch
Bedrooms 3
Full Baths 2
Half Baths 1
Year Built 2010
Annual Tax Amount $11,063
Tax Year 2023
Lot Size 0.310 Acres
Acres 0.31
Property Description
Constructed in 2010, this home was lovingly built to create an architectural oasis specifically to capture the city lights and Granite Peak Ski resort's evening show of twinkling lit ski runs. In the summer you will rush home to spend time enjoying the sun slowly setting as you unwind on one of the three decks. This is not just a home; it is a lifestyle. In 2023, the home experienced many thoughtful updates, enhancing and upgrading to the next standard of excellence. When this home was designed, it was created to become one of the area's foremost luxury homes. Careful consideration was given to every detail for a superior quality of life. For gatherings you will delight in the easy flow between the dining room and the living area. Pillars define the space and welcome you to enjoy the western facing floor to ceiling windows that captures that incredible view. The ceiling heights reach 15 feet with arched windows facing north to balance the gas fireplace on the opposing wall.,The primary suite has western sunset views, a double walk-through closet and sparkling ensuite. The mirrors, lights and fixtures have been updated. Walk in shower, artsy tile, and floor to ceiling glass shower wall, have been refreshed. New lux carpet installed the primary suite, main living area, office and stairs. The Kitchen saw enhancement in October. Marble backsplash, updated sink faucet with addition of a dedicated drinking faucet. Samsung Bespoke appliance suite includes Induction/convection range, full size three door beverage center refrigerator, Storm Wash dishwasher and low-profile microwave. Featherstone custom cabinets and built in to give you organized kitchen storage. Main floor laundry was transformed in November. Custom cabinets with solid surface countertop, undermount sink with faucet. Room completed with a new LG Laundry tower. The main floor also boasts an office and a half bath. Descending to the lower level you will find two additional bedrooms with walk-in closets, a full bath and an activity room that steps into an intimate fireplace gathering space. Access to the back covered patio completes the lower level?s charm. Three stall garage with ample storage is heated and has a water source. Your gardens will be lovely with a 3 zone irrigation system that has a separate water meter.
Location
State WI
County Marathon
Zoning Residential
Rooms
Family Room Lower
Basement Walk Out/Outer Door, Finished, Full, Poured Concrete
Kitchen Main
Interior
Interior Features Water Filtration Own, Carpet, Tile Floors, Wood Floors, Ceiling Fan(s), Cathedral/vaulted ceiling, Smoke Detector(s), Security System, Cable/Satellite Available, All window coverings, Walk-in closet(s), High Speed Internet
Heating Natural Gas
Cooling Central Air, Forced Air
Equipment Refrigerator, Range/Oven, Dishwasher, Microwave, Disposal, Washer, Dryer
Exterior
Exterior Feature Brick, Stucco, Vinyl, Stone
Garage 3 Car, Attached, Opener Included
Garage Spaces 3.0
Waterfront N
Roof Type Composition/Fiberglass,Shingle
Building
Sewer Municipal Sewer, Municipal Water
Architectural Style Ranch
New Construction N
Schools
High Schools Wausau
School District Wausau
Others
Acceptable Financing Arms Length Sale
Listing Terms Arms Length Sale
Special Listing Condition Arms Length
Read Less
Want to know what your home might be worth? Contact us for a FREE valuation!

Our team is ready to help you sell your home for the highest possible price ASAP
Copyright 2024 WIREX - All Rights Reserved






