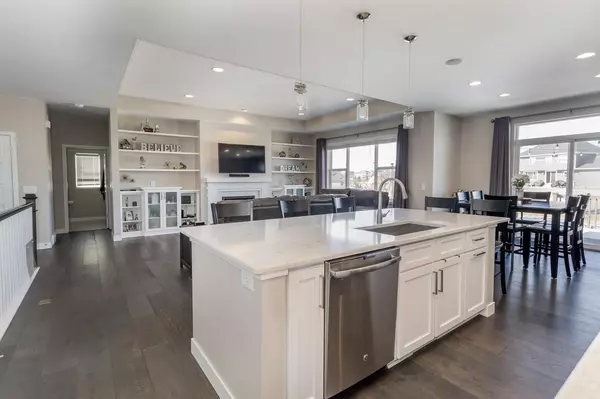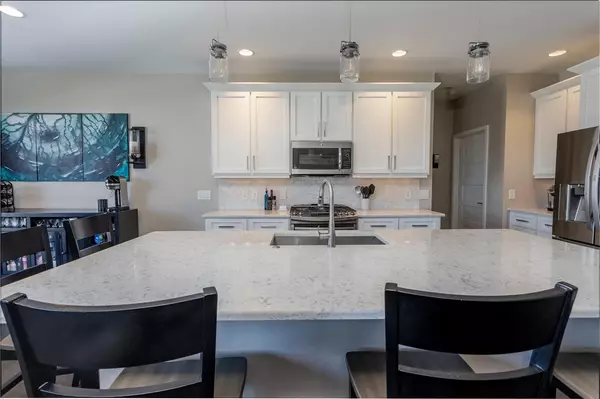Bought with Mary Beth Freckmann
$655,000
$650,000
0.8%For more information regarding the value of a property, please contact us for a free consultation.
W213N6073 Legacy TRAIL Menomonee Falls, WI 53051
4 Beds
3 Baths
3,050 SqFt
Key Details
Sold Price $655,000
Property Type Single Family Home
Sub Type Ranch
Listing Status Sold
Purchase Type For Sale
Square Footage 3,050 sqft
Price per Sqft $214
Municipality MENOMONEE FALLS
Subdivision Silver Spring Estates
MLS Listing ID 1866234
Sold Date 03/22/24
Style Ranch
Bedrooms 4
Full Baths 3
Year Built 2016
Annual Tax Amount $6,536
Tax Year 2023
Lot Size 0.320 Acres
Acres 0.32
Property Description
Stunning 2016 Veridian 4 bed, 3 bath split ranch in the Hamilton School District. Boasting a bright open concept design, you'll love the gas fireplace, built-ins & sleek floors. The gorgeous kitchen features quartz counters, oversized island, pantry & ample cabinets. Primary retreat offers ensuite w/dual sinks, subway-tiled shower & walk-in closet. Main floor office w/French doors & wainscoting provides the perfect place for remote work. Convenient laundry/mudroom off the att 3-car garage. Head down to your LL entertainment mecca, including a rec room with movie screen/projector, a dedicated workout room, PLUS a full bath, 4th bedroom, & storage room. Enjoy your outdoor paradise w/serene views of the assoc pond from your deck and stamped concrete patio. Welcome home to modern & elegant!
Location
State WI
County Waukesha
Zoning RES
Rooms
Basement Full, Partially Finished, Poured Concrete, Radon Mitigation System, Sump Pump
Kitchen Main
Interior
Interior Features Water Softener, Cable/Satellite Available, High Speed Internet, Pantry, Security System, Walk-in closet(s), Wood or Sim.Wood Floors
Heating Natural Gas
Cooling Central Air, Forced Air
Equipment Dishwasher, Disposal, Dryer, Microwave, Oven, Range, Refrigerator, Washer
Exterior
Exterior Feature Aluminum Trim, Masonite/PressBoard, Stone, Brick/Stone
Garage Opener Included, Attached, 3 Car
Garage Spaces 3.0
Waterfront N
Waterfront Description Pond,View of Water
Building
Lot Description Sidewalks
Sewer Municipal Sewer, Municipal Water
Architectural Style Ranch
New Construction N
Schools
Elementary Schools Lannon
Middle Schools Templeton
High Schools Hamilton
School District Hamilton
Read Less
Want to know what your home might be worth? Contact us for a FREE valuation!

Our team is ready to help you sell your home for the highest possible price ASAP
Copyright 2024 WIREX - All Rights Reserved






