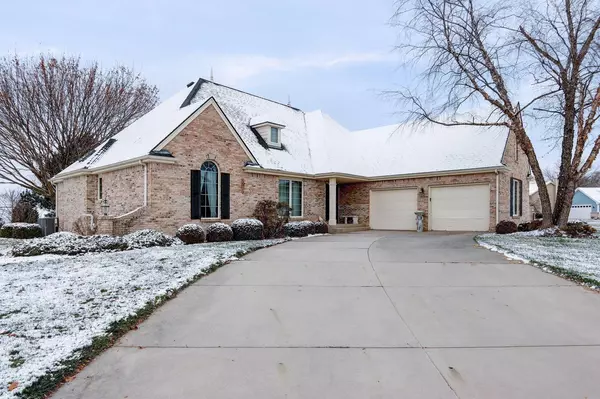Bought with Karen Sorenson
$460,000
$469,900
2.1%For more information regarding the value of a property, please contact us for a free consultation.
6236 Pheasant Creek TRAIL Mount Pleasant, WI 53406
3 Beds
2 Baths
2,316 SqFt
Key Details
Sold Price $460,000
Property Type Single Family Home
Sub Type Ranch
Listing Status Sold
Purchase Type For Sale
Square Footage 2,316 sqft
Price per Sqft $198
Municipality MOUNT PLEASANT
Subdivision Pheasant Creek
MLS Listing ID 1858738
Sold Date 03/21/24
Style Ranch
Bedrooms 3
Full Baths 2
Year Built 1996
Annual Tax Amount $6,535
Tax Year 2022
Lot Size 0.360 Acres
Acres 0.36
Property Description
Exceptional 3 BR, 2 BA timeless brick ranch located in sought-after Pheasant Creek is everything you could ask for! This meticulously maintained home features a spacious great rm w/ cathedral ceiling, accent lighting & gas FP. Private split BR layout w/elegant open flr plan. Huge KIT feats: updated tops, ceramic tile flring, recessed lighting, breakfast buffet, tons of counter & cabinet space, plus a sun-drenched dinette. Master ste w/vaulted ceilings, large walk-in closet & full BA w/ bidet. 1st FLR mudrm off attached 2.5 GA. Massive potential in sprawling unfinished LL awaiting finishing! The exterior features an expansive deck overlooking a nice-sized yard w/mature trees & SO exposure. Act fast - this home has it all and has been loved & cared for more than any other!
Location
State WI
County Racine
Zoning Residential
Rooms
Basement Block, Full, Sump Pump
Kitchen Main
Interior
Interior Features Cable/Satellite Available, Central Vacuum, High Speed Internet, Pantry, Cathedral/vaulted ceiling, Walk-in closet(s)
Heating Natural Gas
Cooling Central Air, Forced Air
Equipment Cooktop, Disposal, Oven, Range, Refrigerator
Exterior
Exterior Feature Brick, Brick/Stone
Garage Opener Included, Attached, 2 Car
Garage Spaces 2.5
Waterfront N
Building
Sewer Municipal Sewer, Municipal Water
Architectural Style Ranch
New Construction N
Schools
High Schools Case
School District Racine
Read Less
Want to know what your home might be worth? Contact us for a FREE valuation!

Our team is ready to help you sell your home for the highest possible price ASAP
Copyright 2024 WIREX - All Rights Reserved






