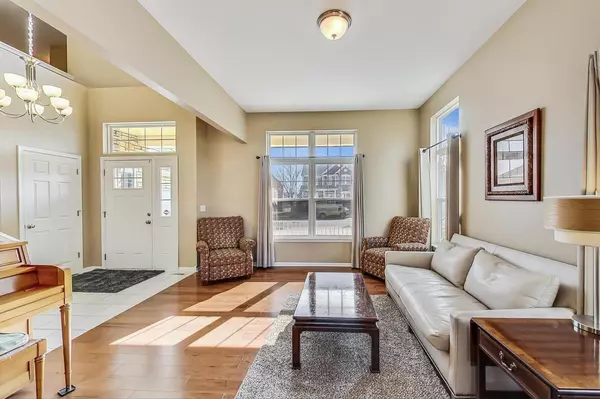Bought with Steve G Bostrom
$500,000
$524,900
4.7%For more information regarding the value of a property, please contact us for a free consultation.
15112 73rd STREET Kenosha, WI 53142
4 Beds
2.5 Baths
3,908 SqFt
Key Details
Sold Price $500,000
Property Type Single Family Home
Sub Type Contemporary
Listing Status Sold
Purchase Type For Sale
Square Footage 3,908 sqft
Price per Sqft $127
Municipality KENOSHA
Subdivision Strawberry Creek
MLS Listing ID 1864486
Sold Date 03/22/24
Style Contemporary
Bedrooms 4
Full Baths 2
Half Baths 2
Year Built 2007
Annual Tax Amount $9,238
Tax Year 2023
Lot Size 8,712 Sqft
Acres 0.2
Property Description
Stunning, well maintained, almost 4000 sf of living space, Strawberry Creek Optional membership includes: Golf,Pool,Fitness center,Tennis & Pickle Ball courts & more. Eat-in kitchen with stainless steel appliances, quartz countertops & an abundance of cabinets. First floor laundry room, remodeled powder room, den with built in custom soft close cabinets & desk. 2nd floor has 4 bdrms, remodeled hall bathroom with dual sinks & loft. Primary en-suite has 2 walk-in closets, tray ceiling, sep tub/shower & dual sinks. Finished bsmt with rec room, dance/workout area, 2 flex rooms, storage & bthrm. Enjoy the outdoors on the large, covered front porch or the backyard featuring a stamped patio & pergola. New furnace/cen air-2020. Close to shopping & I94. Bristol & Westosha Central School District
Location
State WI
County Kenosha
Zoning RES
Rooms
Family Room Main
Basement Finished, Full, Poured Concrete, Sump Pump
Kitchen Main
Interior
Interior Features Cable/Satellite Available, High Speed Internet, Pantry, Cathedral/vaulted ceiling, Walk-in closet(s), Wood or Sim.Wood Floors
Heating Natural Gas
Cooling Central Air, Forced Air
Equipment Dishwasher, Disposal, Dryer, Microwave, Oven, Range, Refrigerator, Washer
Exterior
Exterior Feature Fiber Cement
Garage Opener Included, Attached, 2 Car
Garage Spaces 2.0
Waterfront N
Building
Lot Description Sidewalks
Sewer Municipal Sewer, Municipal Water
Architectural Style Contemporary
New Construction N
Schools
Elementary Schools Bristol
High Schools Central
School District Bristol #1
Others
Special Listing Condition Arms Length
Read Less
Want to know what your home might be worth? Contact us for a FREE valuation!

Our team is ready to help you sell your home for the highest possible price ASAP
Copyright 2024 WIREX - All Rights Reserved






