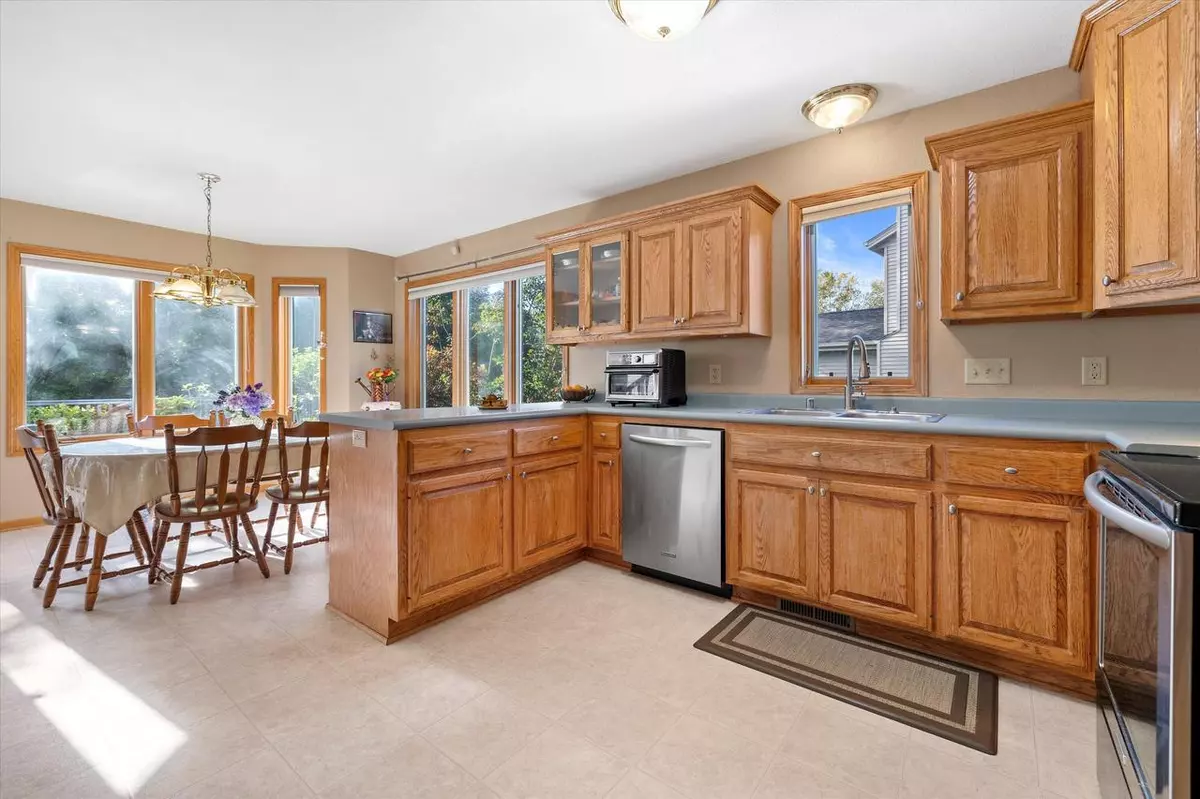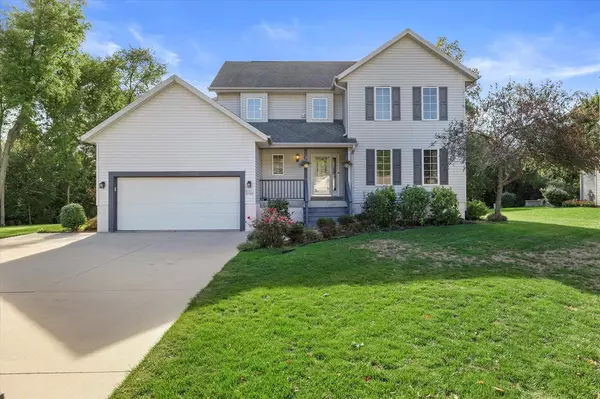Bought with Dirk A Rigsby
$483,500
$486,000
0.5%For more information regarding the value of a property, please contact us for a free consultation.
W161N5785 Cheryln DRIVE Menomonee Falls, WI 53051
3 Beds
2.5 Baths
2,751 SqFt
Key Details
Sold Price $483,500
Property Type Single Family Home
Sub Type Colonial
Listing Status Sold
Purchase Type For Sale
Square Footage 2,751 sqft
Price per Sqft $175
Municipality MENOMONEE FALLS
Subdivision Wildlife Ridge
MLS Listing ID 1853638
Sold Date 03/01/24
Style Colonial
Bedrooms 3
Full Baths 2
Half Baths 1
Year Built 2000
Annual Tax Amount $5,420
Tax Year 2022
Lot Size 1.010 Acres
Acres 1.01
Property Description
New price, furnace and central air to this turnkey 2 story colonial on an acre in Menomonee Falls w/ 3 bedrooms 2.5 bathrooms 2 car attached garage. Hamilton School District. Spacious front room is great for an office or formal dining room. Living room with a warming fireplace adjacent to windows providing views of your park like backyard. Eat-in kitchen w/ newer KitchenAid appliances. Upstairs you'll find the main bedroom w/ a walk-in closet & a very spacious ensuite bathroom boasting double vanities & a separate tub from the shower. All 3 bedrooms & both full bathrooms along w/ the conveniences of the laundry room are upstairs. Finished lower level starts with a very large open room & a door to an additional room for either exercise or guests. NO sidewalks needing snow to be removed!
Location
State WI
County Waukesha
Zoning Residential
Rooms
Family Room Main
Basement Finished, Full, Sump Pump
Kitchen Main
Interior
Interior Features Cable/Satellite Available, High Speed Internet, Walk-in closet(s)
Heating Natural Gas
Cooling Central Air, Forced Air, Wall Furnace
Equipment Dishwasher, Disposal, Dryer, Microwave, Oven, Range, Refrigerator, Washer
Exterior
Exterior Feature Vinyl
Garage Opener Included, Attached, 2 Car
Garage Spaces 2.5
Waterfront N
Building
Lot Description Wooded
Sewer Municipal Sewer, Municipal Water
Architectural Style Colonial
New Construction N
Schools
Elementary Schools Lannon
Middle Schools Templeton
High Schools Hamilton
School District Hamilton
Others
Special Listing Condition Arms Length
Read Less
Want to know what your home might be worth? Contact us for a FREE valuation!

Our team is ready to help you sell your home for the highest possible price ASAP
Copyright 2024 WIREX - All Rights Reserved






