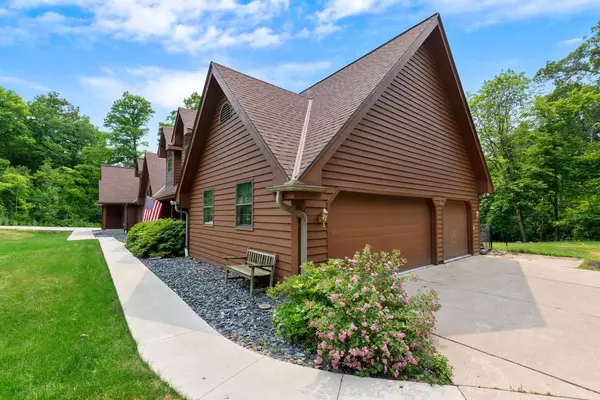Bought with Donna S Bobber
$835,000
$899,900
7.2%For more information regarding the value of a property, please contact us for a free consultation.
W167 S Timber LANE Sullivan, WI 53178
5 Beds
4.5 Baths
5,952 SqFt
Key Details
Sold Price $835,000
Property Type Single Family Home
Sub Type Cape Cod
Listing Status Sold
Purchase Type For Sale
Square Footage 5,952 sqft
Price per Sqft $140
Municipality SULLIVAN
MLS Listing ID 1861428
Sold Date 03/15/24
Style Cape Cod
Bedrooms 5
Full Baths 4
Half Baths 1
Year Built 1991
Annual Tax Amount $10,313
Tax Year 2022
Lot Size 1.010 Acres
Acres 1.01
Property Description
Do not miss your opportunity to see this incredible unique home on a large wooded park-like lot along the Glacial Drumlin Rec Trail, just minutes from Golden Lake! It is a dream property for a multi-generational family. The main home is a 3 bed, 2.5 bath Cape Cod with a 3 car attached garage. The great room has a massive NFP with natural stone to the ceiling. (3,316 sq ft above grade plus 600 sq ft finished in walk-out basement) The in-law suite addition was completed in 2019 by Victory Renovations. It is a 2 bed, 2 bath ranch style home with it's own entrance and boasts an open concept great room, beautiful kitchen and dinette/sunroom with a 6 car attached garage! (2,036 sq ft living space)
Location
State WI
County Jefferson
Zoning Res
Rooms
Family Room Lower
Basement Full, Partially Finished, Poured Concrete, Sump Pump, Walk Out/Outer Door, Exposed
Kitchen Main
Interior
Interior Features Seller Leased: Water Softener, Cable/Satellite Available, Pantry, Skylight(s), Cathedral/vaulted ceiling, Walk-in closet(s)
Heating Natural Gas
Cooling Central Air, Forced Air
Equipment Cooktop, Dishwasher, Disposal, Dryer, Freezer, Microwave, Other, Oven, Range, Refrigerator, Washer
Exterior
Exterior Feature Wood
Garage Built-in under Home, Opener Included, Heated, Tandem, Attached, 4 Car
Garage Spaces 9.0
Waterfront N
Building
Lot Description Wooded
Sewer Private Septic System, Mound System, Well
Architectural Style Cape Cod
New Construction N
Schools
High Schools Oconomowoc
School District Oconomowoc Area
Others
Special Listing Condition Arms Length
Read Less
Want to know what your home might be worth? Contact us for a FREE valuation!

Our team is ready to help you sell your home for the highest possible price ASAP
Copyright 2024 WIREX - All Rights Reserved






