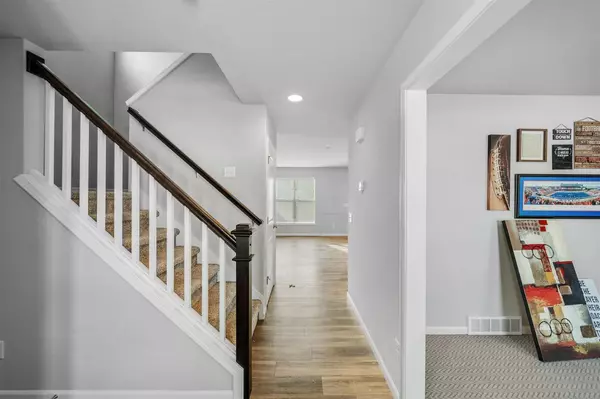Bought with Cheng Real Estate Group
$392,500
$399,999
1.9%For more information regarding the value of a property, please contact us for a free consultation.
6141 Driscoll Drive Madison, WI 53718
3 Beds
2.5 Baths
1,836 SqFt
Key Details
Sold Price $392,500
Property Type Single Family Home
Sub Type Prairie/Craftsman
Listing Status Sold
Purchase Type For Sale
Square Footage 1,836 sqft
Price per Sqft $213
Municipality MADISON
Subdivision Grandview Commons Northeast
MLS Listing ID 1969627
Sold Date 03/15/24
Style Prairie/Craftsman
Bedrooms 3
Full Baths 2
Half Baths 1
Year Built 2019
Annual Tax Amount $6,615
Tax Year 2022
Lot Size 3,484 Sqft
Acres 0.08
Property Description
Showings start 1/19. Introducing a 3BR/2.5BA home with 1836 sqft of living space. This home boasts a modern open concept design, seamlessly blending the living, dining, and kitchen areas for a spacious and inviting atmosphere. The 3 adjacent bedrooms offer convenience and privacy, providing ample space for relaxation and personal retreat. Discover a stylish kitchen featuring modern appliances and sleek countertops, perfect for both everyday living and entertaining guests. The primary BR includes its own private ensuite bathroom and walk in closet for added luxury. A highlight of this property is the private deck, a perfect oasis for enjoying outdoor gatherings, morning coffee, or simply unwinding. The full, unfinished basement gives you the opportunity to add your personal touch!
Location
State WI
County Dane
Zoning RESR2Z
Rooms
Basement Full, Sump Pump, Radon Mitigation System
Kitchen Main
Interior
Interior Features Wood or Sim.Wood Floors, Walk-in closet(s), Great Room, Water Softener, Cable/Satellite Available
Heating Natural Gas
Cooling Forced Air, Central Air, Air Cleaner
Equipment Range/Oven, Refrigerator, Dishwasher, Microwave, Disposal
Exterior
Exterior Feature Vinyl
Garage 2 Car, Attached, Opener Included
Garage Spaces 2.0
Building
Lot Description Sidewalks
Sewer Municipal Water, Municipal Sewer
Architectural Style Prairie/Craftsman
New Construction N
Schools
Elementary Schools Kennedy
Middle Schools Whitehorse
High Schools Lafollette
School District Madison
Others
Special Listing Condition Arms Length
Read Less
Want to know what your home might be worth? Contact us for a FREE valuation!

Our team is ready to help you sell your home for the highest possible price ASAP
Copyright 2024 WIREX - All Rights Reserved






