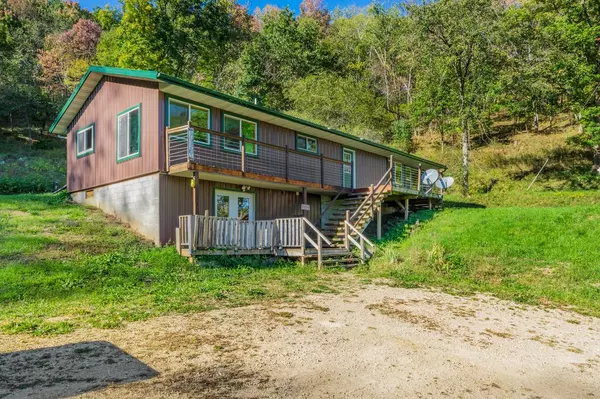Bought with Joseph Roraff
$189,900
$189,900
For more information regarding the value of a property, please contact us for a free consultation.
S343 Hoff Valley ROAD Ontario, WI 54651
5 Beds
2 Baths
2,100 SqFt
Key Details
Sold Price $189,900
Property Type Single Family Home
Sub Type Raised Ranch
Listing Status Sold
Purchase Type For Sale
Square Footage 2,100 sqft
Price per Sqft $90
Municipality WHITESTOWN
MLS Listing ID 1854225
Sold Date 03/15/24
Style Raised Ranch
Bedrooms 5
Full Baths 2
Year Built 1980
Annual Tax Amount $1,762
Tax Year 2022
Lot Size 2.730 Acres
Acres 2.73
Property Description
With a $10,000 price improvement, come escape to a unique 5-bedroom, 2-bathroom home located between Cashton & Ontario. This 2,100 sq.ft. residence on a 2.73-acre lot offers rustic charm, hardwood & tile floors, and scenic countryside views from every window including quiet sunrises off your front deck. Next buyer will appreciate the open concept kitchen & living room, spacious bedrooms with built-in organizers, & additional living space with storage in the walk-out basement. The home boasts a durable steel exterior and a 10-year steel roof. The 26x23 steel outbuilding/garage with a 26x8 lean-to off the back was built in 2017. Outdoor enthusiasts will love close access to the Kickapoo River, Wildcat State Park, and the Kickapoo Valley Reserve. Schedule your tour today!
Location
State WI
County Vernon
Zoning Residential
Rooms
Family Room Lower
Basement Block, Full, Partially Finished, Walk Out/Outer Door
Kitchen Main
Interior
Interior Features Cable/Satellite Available, High Speed Internet, Walk-in closet(s), Wood or Sim.Wood Floors
Heating Lp Gas, Wood/Coal
Cooling Forced Air
Equipment Dishwasher, Microwave, Oven, Range, Refrigerator
Exterior
Exterior Feature Aluminum/Steel, Aluminum
Garage Detached, 2 Car
Garage Spaces 2.5
Waterfront N
Building
Lot Description Horse Allowed, Wooded
Sewer Well, Private Septic System
Architectural Style Raised Ranch
New Construction N
Schools
Elementary Schools Norwalk-Ontario-Wilton
High Schools Brookwood
School District Norwalk-Ontario-Wilton
Read Less
Want to know what your home might be worth? Contact us for a FREE valuation!

Our team is ready to help you sell your home for the highest possible price ASAP
Copyright 2024 WIREX - All Rights Reserved






