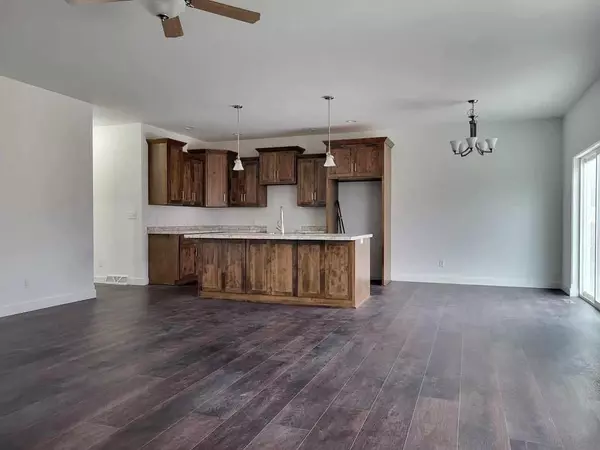Bought with MANCHESKI & ASSOCIATES, INC.
$444,900
$444,900
For more information regarding the value of a property, please contact us for a free consultation.
411 LEE STREET Rothschild, WI 54474
5 Beds
3 Baths
2,835 SqFt
Key Details
Sold Price $444,900
Property Type Single Family Home
Sub Type Ranch
Listing Status Sold
Purchase Type For Sale
Square Footage 2,835 sqft
Price per Sqft $156
Municipality ROTHSCHILD
MLS Listing ID 22233124
Sold Date 03/12/24
Style Ranch
Bedrooms 5
Full Baths 3
Year Built 2023
Lot Size 0.420 Acres
Acres 0.42
Property Sub-Type Ranch
Property Description
Beautiful new construction home being built by Reedy Builders LLC in Rothschild on a quiet Cal-du-sac neighborhood. This home includes 5 bedrooms, 3 full bathrooms and a 3-car attached garage. Front entryway has a coat closet and leads you into the living room which has a beautiful stone fireplace as the main focal point. The living room, kitchen and dining room are very open concept. The dining room has a sliding patio door leading out onto a concrete patio. The kitchen has plenty of cabinets with the soft close feature, a walk-in pantry, and the countertop peninsula which homes the sink and extra counter space for prepping, entertaining and connecting the dining room and living room atmosphere. The 3 main level bedrooms are all located on one end of the home, keeping family members close together. The primary bedroom has a walk-in closet and an attached bathroom with two sinks and a walk-in shower unit. Main level also offers a main level laundry room as you walk in from the garage.,The lower level has a large family room for entertaining, a separate open sitting area at the bottom of the stairs, a full bathroom, and bedroom 4 and 5. The option to add a playroom/office/bonus room, if desired, is available to do for an additional cost. This home also has a two zoned furnace, air conditioning unit included, and located in a great location. Catch this home early in the building process and you still might be able to pick out some of the following features: flooring color, cabinet color, and countertop color. Upgrades may also be made, and if they are made soon enough in the transaction. Additional charges may apply. Listing agent is related to seller.
Location
State WI
County Marathon
Zoning Residential
Rooms
Family Room Lower
Basement Partially Finished, Full, Sump Pump, Poured Concrete
Kitchen Main
Interior
Interior Features Carpet, Wood Floors, Ceiling Fan(s), Smoke Detector(s), Cable/Satellite Available, Walk-in closet(s)
Heating Natural Gas
Cooling Central Air, Forced Air
Exterior
Exterior Feature Vinyl, Stone
Parking Features 3 Car, Attached, Opener Included
Garage Spaces 3.0
Roof Type Shingle
Building
Sewer Municipal Sewer, Municipal Water
Architectural Style Ranch
New Construction N
Schools
Middle Schools D C Everest
High Schools D C Everest
School District D C Everest
Others
Acceptable Financing Arms Length Sale
Listing Terms Arms Length Sale
Special Listing Condition Arms Length
Read Less
Want to know what your home might be worth? Contact us for a FREE valuation!

Our team is ready to help you sell your home for the highest possible price ASAP
Copyright 2025 WIREX - All Rights Reserved






