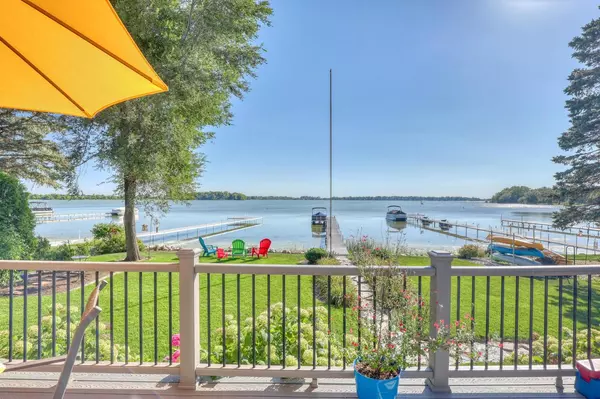Bought with William J Eulberg
$800,000
$839,900
4.8%For more information regarding the value of a property, please contact us for a free consultation.
23301 N Shore DRIVE Kansasville, WI 53139
5 Beds
3.5 Baths
2,100 SqFt
Key Details
Sold Price $800,000
Property Type Single Family Home
Sub Type Bungalow
Listing Status Sold
Purchase Type For Sale
Square Footage 2,100 sqft
Price per Sqft $380
Municipality DOVER
MLS Listing ID 1849212
Sold Date 03/08/24
Style Bungalow
Bedrooms 5
Full Baths 3
Half Baths 1
Year Built 1930
Annual Tax Amount $4,389
Tax Year 2022
Lot Size 0.280 Acres
Acres 0.28
Property Sub-Type Bungalow
Property Description
Don't miss your opportunity to enjoy lake life at its finest, with this adorable home that has been thoughtfully remodeled from top to bottom. With 2100 SF, 5BR & 3.5 bath, there is space to entertain the entire family! Main level boasts HWF throughout, gas FP, gorgeous new kitchen overlooking the garden, & sunroom w/ stunning views of Eagle Lake. All of this, only a short 40 min drive from MKE. Main level MBR w/ ensuite full bath and WIC makes the home accessible for all. Walk right from the MBR out to the lake without the need to navigate any steep flights of stairs. Upper features 2 additional BR & full bath. Fully private guest suite w/ entry from dining rm, adds 2 BR, LR and full bath. Spacious 2.5 car heated garage, and tons of DRY basement storage & laundry. Must see!
Location
State WI
County Racine
Zoning Res
Lake Name Eagle Lake
Rooms
Basement Partial
Kitchen Main
Interior
Interior Features Cable/Satellite Available, Pantry, Skylight(s), Cathedral/vaulted ceiling
Heating Electric, Natural Gas
Cooling Central Air, Forced Air
Equipment Dishwasher, Dryer, Microwave, Oven, Range, Refrigerator, Washer
Exterior
Exterior Feature Aluminum/Steel, Aluminum
Parking Features Opener Included, Attached, 2 Car
Garage Spaces 2.5
Waterfront Description Deeded Water Access,Water Access/Rights,Waterfrontage on Lot,Boat Ramp/Lift,Lake,Pier,51-100 feet,View of Water
Building
Sewer Municipal Sewer, Shared Well
Architectural Style Bungalow
New Construction N
Schools
Middle Schools Nettie E Karcher
High Schools Burlington
School District Burlington Area
Others
Special Listing Condition Arms Length
Read Less
Want to know what your home might be worth? Contact us for a FREE valuation!

Our team is ready to help you sell your home for the highest possible price ASAP
Copyright 2025 WIREX - All Rights Reserved






