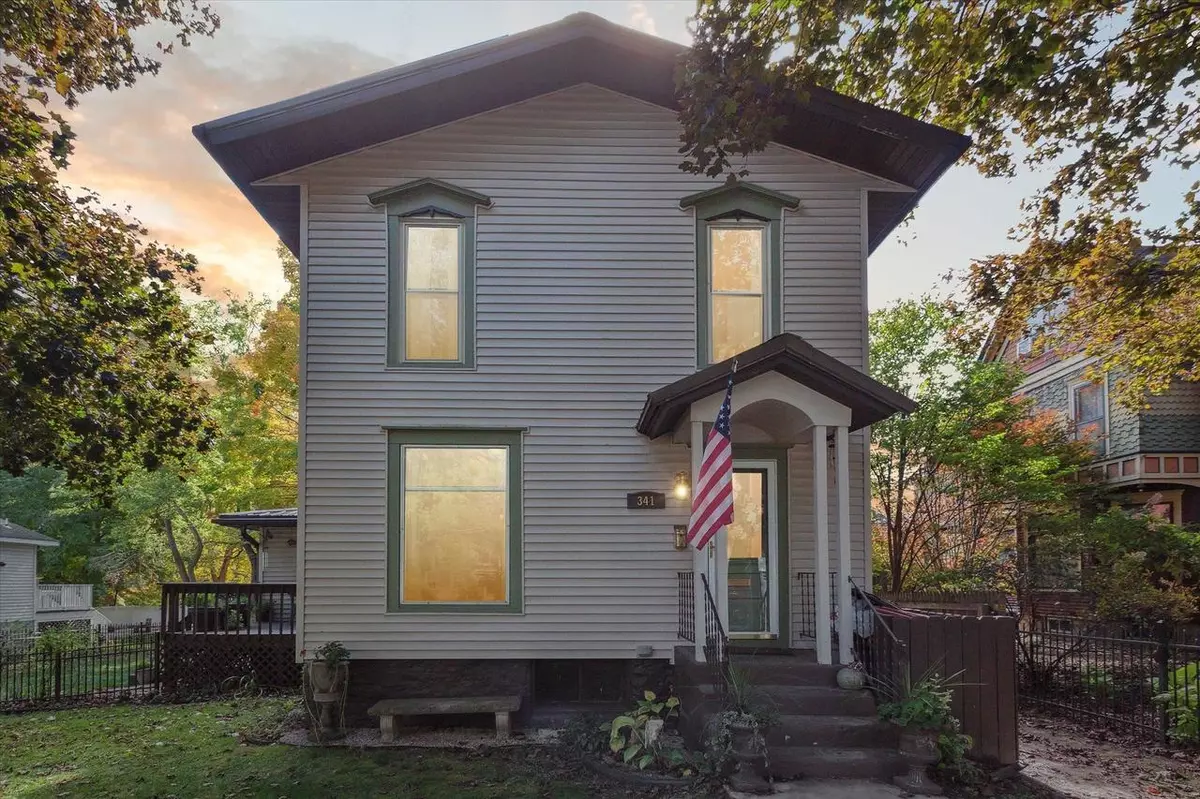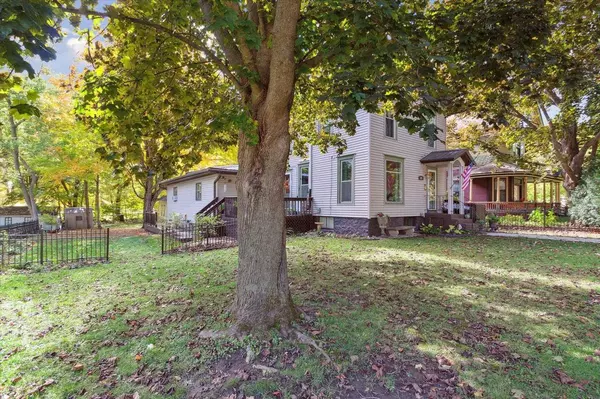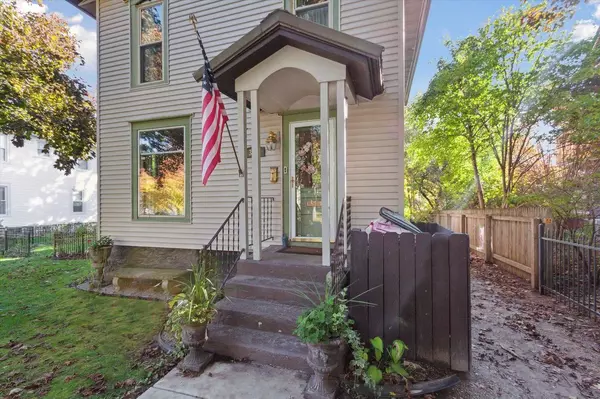Bought with SCWMLS Non-Member
$270,000
$295,000
8.5%For more information regarding the value of a property, please contact us for a free consultation.
341 W Main Street Evansville, WI 53536
4 Beds
2 Baths
2,602 SqFt
Key Details
Sold Price $270,000
Property Type Single Family Home
Sub Type Victorian/Federal
Listing Status Sold
Purchase Type For Sale
Square Footage 2,602 sqft
Price per Sqft $103
Municipality EVANSVILLE
MLS Listing ID 1964447
Sold Date 03/01/24
Style Victorian/Federal
Bedrooms 4
Full Baths 2
Year Built 1870
Annual Tax Amount $4,597
Tax Year 2021
Lot Size 10,890 Sqft
Acres 0.25
Property Description
Looking for a home to stand the test of time? this beautiful stately home on Main St has an updated exterior finish with vinyl siding, newer windows and a steel roof! Enjoy the private fenced back yard, deck and to top it all off a 2 story carriage house garage with entrance on a side street! Bonus of not having to pull onto Main St! Relish in the historic beauty, this home will offer your family the comfort of space and charm amongst tall ceilings, gorgeous original wood floors you will find 4 large bedrooms and 2 full baths, or turn the laundry/craft room into a 5th bedroom if the need arises. Cedar lined walk in closet for extra storage on the 2nd floor, & a recently built pantry too! So much storage in this house!
Location
State WI
County Rock
Zoning R-1
Rooms
Basement Partial, Crawl Space
Kitchen Main
Interior
Interior Features Wood or Sim.Wood Floors, Walk-in closet(s), Cable/Satellite Available, High Speed Internet
Heating Natural Gas
Cooling Forced Air, Gravity, Multiple Units, Wall A/C
Equipment Range/Oven, Refrigerator, Dishwasher
Exterior
Exterior Feature Vinyl, Aluminum/Steel
Garage 1 Car, Detached, Opener Included
Garage Spaces 1.0
Utilities Available High Speed Internet Available
Building
Lot Description Sidewalks
Sewer Municipal Water, Municipal Sewer
Architectural Style Victorian/Federal
New Construction N
Schools
Elementary Schools Call School District
Middle Schools Call School District
High Schools Evansville
School District Evansville
Others
Special Listing Condition Arms Length
Read Less
Want to know what your home might be worth? Contact us for a FREE valuation!

Our team is ready to help you sell your home for the highest possible price ASAP
Copyright 2024 WIREX - All Rights Reserved






