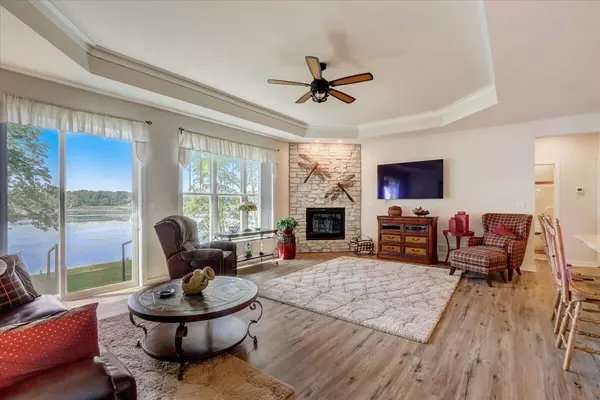Bought with Natalie L Bell
$540,000
$549,900
1.8%For more information regarding the value of a property, please contact us for a free consultation.
W6725 Lakeshore CIRCLE Elkhorn, WI 53121
3 Beds
2 Baths
1,700 SqFt
Key Details
Sold Price $540,000
Property Type Single Family Home
Sub Type Ranch
Listing Status Sold
Purchase Type For Sale
Square Footage 1,700 sqft
Price per Sqft $317
Municipality SUGAR CREEK
MLS Listing ID 1836942
Sold Date 02/29/24
Style Ranch
Bedrooms 3
Full Baths 2
Year Built 2021
Annual Tax Amount $5,301
Tax Year 2022
Lot Size 0.440 Acres
Acres 0.44
Property Description
Better than new, 2 year old, open concept, split ranch on a 12 house peninsula overlooking a 255 acre sportsman's lake. Bright Kitchen Features granite countertops, stainless appliance, center island, and is open to the living room with 10 foot coffered ceiling & fireplace, all with peaceful Lake views. Primary suite has: walk in closet, private bath with double granite sinks & walk in shower. 1st floor laundry. Poured basement is ready to be finished! Enjoy the peace and quiet and amazing lake view from your back yard lawn. Many custom features. NO HOA and 104 feet of lake frontage on North Lake delivers a Perfect setting for nature lovers! Fish for Bass, Northern Pike, panfish and more. Bird watch till your heart's content! Use your paddles for kayaking, canoeing or paddleboarding.
Location
State WI
County Walworth
Zoning residential
Lake Name North Lake
Rooms
Basement Full, Poured Concrete, Sump Pump
Kitchen Main
Interior
Interior Features Water Softener, Cable/Satellite Available, High Speed Internet, Walk-in closet(s), Wood or Sim.Wood Floors
Heating Natural Gas
Cooling Central Air, Forced Air
Equipment Dishwasher, Disposal, Dryer, Microwave, Other, Oven, Range, Refrigerator, Washer
Exterior
Exterior Feature Aluminum Trim, Vinyl
Garage Opener Included, Attached, 2 Car
Garage Spaces 2.0
Waterfront Y
Waterfront Description Deeded Water Access,Water Access/Rights,Waterfrontage on Lot,Lake,101-199 feet,View of Water
Building
Sewer Holding Tank, Shared Well
Architectural Style Ranch
New Construction N
Schools
Elementary Schools Lakeview
Middle Schools Whitewater
High Schools Whitewater
School District Whitewater
Read Less
Want to know what your home might be worth? Contact us for a FREE valuation!

Our team is ready to help you sell your home for the highest possible price ASAP
Copyright 2024 WIREX - All Rights Reserved






