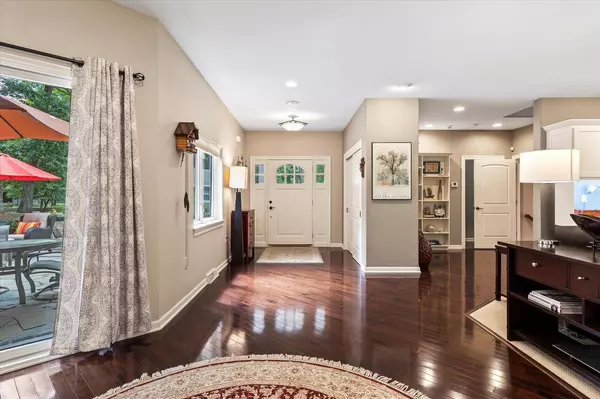Bought with Kyle G Clements
$1,130,000
$1,195,000
5.4%For more information regarding the value of a property, please contact us for a free consultation.
3212 N Dekoven ROAD Summit, WI 53066
6 Beds
4.5 Baths
7,335 SqFt
Key Details
Sold Price $1,130,000
Property Type Single Family Home
Sub Type Contemporary
Listing Status Sold
Purchase Type For Sale
Square Footage 7,335 sqft
Price per Sqft $154
Municipality SUMMIT
MLS Listing ID 1860793
Sold Date 02/23/24
Style Contemporary
Bedrooms 6
Full Baths 4
Half Baths 1
Year Built 2005
Annual Tax Amount $9,811
Tax Year 2023
Lot Size 2.000 Acres
Acres 2.0
Property Sub-Type Contemporary
Property Description
Fall in love with the private, tranquil setting of this Lake Country executive home, just minutes from freeways and downtown Delafield. Nestled on two acres with mature trees and gorgeous views, this home is warm, welcoming, and unique. Lovingly cared for, you'll enjoy the brand-new roof, hardwood floors and sprawling open concept floor plan. Perfect for entertaining with a stunning front stone courtyard with brick fireplace! Main floor owner's suite with updated bath plus second main floor ensuite makes for great options! 3 additional BR's up, Jack & Jill bath, 6th BR in lower level with adjacent bath. Four fireplaces, 4.5 car garage(s), beautifully updated throughout. The walkout lower level includes a huge workout/play area, cozy 2nd family room, media room and abundant storage.
Location
State WI
County Waukesha
Zoning Res
Rooms
Family Room Main
Basement Finished, Full, Full Size Windows, Walk Out/Outer Door, Exposed
Kitchen Main
Interior
Interior Features Water Softener, Cable/Satellite Available, High Speed Internet, Pantry, Security System, Cathedral/vaulted ceiling, Walk-in closet(s), Wood or Sim.Wood Floors
Heating Natural Gas
Cooling Central Air, Forced Air, Multiple Units, Radiant/Hot Water
Equipment Cooktop, Dishwasher, Disposal, Dryer, Microwave, Other, Oven, Refrigerator, Washer
Exterior
Exterior Feature Brick, Brick/Stone, Fiber Cement, Stone
Parking Features Opener Included, Attached, 4 Car
Garage Spaces 4.5
Building
Lot Description Wooded
Sewer Municipal Sewer, Well
Architectural Style Contemporary
New Construction N
Schools
Elementary Schools Summit
Middle Schools Silver Lake
High Schools Oconomowoc
School District Oconomowoc Area
Read Less
Want to know what your home might be worth? Contact us for a FREE valuation!

Our team is ready to help you sell your home for the highest possible price ASAP
Copyright 2025 WIREX - All Rights Reserved






