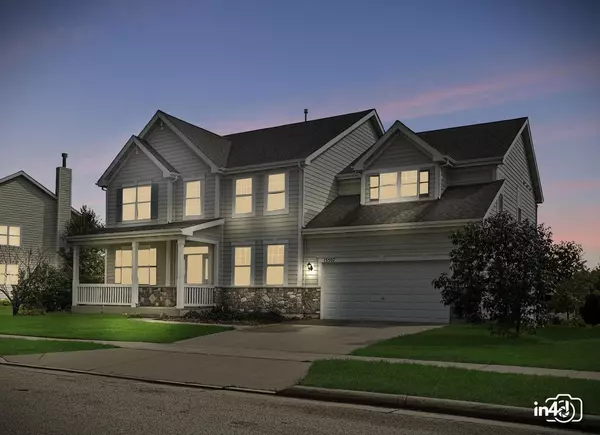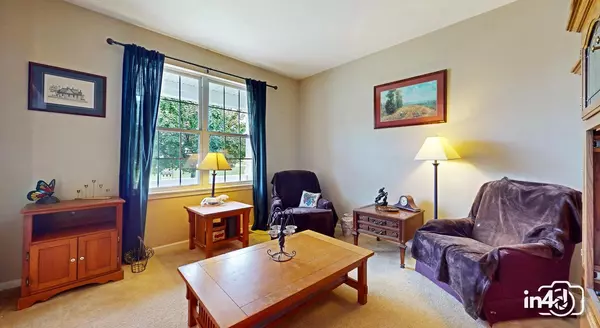Bought with Michael J Moen
$585,000
$599,900
2.5%For more information regarding the value of a property, please contact us for a free consultation.
15507 73rd STREET Kenosha, WI 53142
6 Beds
4.5 Baths
5,337 SqFt
Key Details
Sold Price $585,000
Property Type Single Family Home
Sub Type Colonial
Listing Status Sold
Purchase Type For Sale
Square Footage 5,337 sqft
Price per Sqft $109
Municipality KENOSHA
Subdivision Strawberry Creek
MLS Listing ID 1861096
Sold Date 02/22/24
Style Colonial
Bedrooms 6
Full Baths 4
Half Baths 1
Year Built 2008
Annual Tax Amount $11,573
Tax Year 2022
Lot Size 10,890 Sqft
Acres 0.25
Property Description
Welcome to this impressive property offering over 5,000 sq ft of luxurious living space. This stone & Hardie board sided 2-story home is a true gem. Step inside & be greeted by an open kitchen concept that seamlessly flows into the family room & sunroom. Cozy up by the fireplace or enjoy the outdoors on the 2-tiered Trex deck or stamped concrete patio. The home sits on an oversized lot backing to a common area. The upstairs has 5 bedrooms and 3 full baths including a Jack & Jill bath & a spacious primary with en suit bath and walk-in closet. The deep pour finished basement offers 2 rec rooms, a 6th bedroom, a full bath, wet bar and oversized storage. making this home both functional and stylish. Schedule your showing today !
Location
State WI
County Kenosha
Zoning res
Rooms
Family Room Main
Basement Finished, Full, Full Size Windows, Sump Pump
Kitchen Main
Interior
Interior Features Pantry, Walk-in closet(s), Wet Bar
Heating Natural Gas
Cooling Central Air, Forced Air
Equipment Dishwasher, Disposal, Dryer, Microwave, Oven, Range, Refrigerator, Washer
Exterior
Exterior Feature Stone, Brick/Stone
Garage Opener Included, Attached, 3 Car
Garage Spaces 3.0
Waterfront N
Building
Lot Description Sidewalks
Sewer Municipal Sewer, Municipal Water
Architectural Style Colonial
New Construction N
Schools
Elementary Schools Bristol
Middle Schools 21St Century Eschool
High Schools Central
School District Bristol #1
Read Less
Want to know what your home might be worth? Contact us for a FREE valuation!

Our team is ready to help you sell your home for the highest possible price ASAP
Copyright 2024 WIREX - All Rights Reserved






