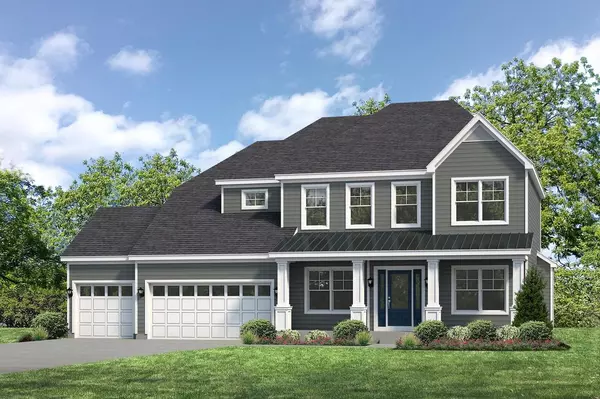Bought with Shari S Rauland Mohr
$683,578
$648,000
5.5%For more information regarding the value of a property, please contact us for a free consultation.
138 Park View LANE Williams Bay, WI 53191
5 Beds
4 Baths
2,742 SqFt
Key Details
Sold Price $683,578
Property Type Single Family Home
Sub Type Contemporary
Listing Status Sold
Purchase Type For Sale
Square Footage 2,742 sqft
Price per Sqft $249
Municipality WILLIAMS BAY
Subdivision Prairie View
MLS Listing ID 1847162
Sold Date 02/22/24
Style Contemporary
Bedrooms 5
Full Baths 4
Year Built 2023
Annual Tax Amount $903
Tax Year 2022
Lot Size 0.300 Acres
Acres 0.3
Property Description
You may have loved the other new homes in Prairie View but we saved the best for last for this one-of-a-kind Palmetto, new construction. 2-story home! This beautiful new 5 BR, 4 Bath home w/ 3 car garage is getting under way and features countless upgrades including premium grey vinyl siding wi/white trim, grey metal porch roof, 12' x 15' patio, open floor plan, engineered wood floors, island kitchen w/ quartz tops, bfast bar, serving area, SS appliances, FDR, dinette, LR w/ gas FPL, large office, huge primary suite w/ crown molding, big primary bathroom w/ quartz tops, walk-in shower w/ seat, dbl sink vanity and soaking tub and impressive WICs, ML BR Suite, convenient UL Laundry Room, oak staircase w/ runner and so much more! Best of all it is in popular Prairie View in Williams Bay!
Location
State WI
County Walworth
Zoning Residential
Rooms
Basement 8'+ Ceiling, Full, Full Size Windows, Poured Concrete, Sump Pump
Kitchen Main
Interior
Interior Features Cable/Satellite Available, High Speed Internet, Pantry, Walk-in closet(s), Wood or Sim.Wood Floors
Heating Natural Gas
Cooling Central Air, Forced Air
Equipment Dishwasher, Disposal, Microwave, Oven, Range, Refrigerator
Exterior
Exterior Feature Vinyl
Garage Opener Included, Attached, 3 Car
Garage Spaces 3.0
Waterfront N
Building
Sewer Municipal Sewer, Municipal Water
Architectural Style Contemporary
New Construction Y
Schools
Elementary Schools Williams Bay
Middle Schools Williams Bay
High Schools Williams Bay
School District Williams Bay
Others
Special Listing Condition Arms Length
Read Less
Want to know what your home might be worth? Contact us for a FREE valuation!

Our team is ready to help you sell your home for the highest possible price ASAP
Copyright 2024 WIREX - All Rights Reserved






