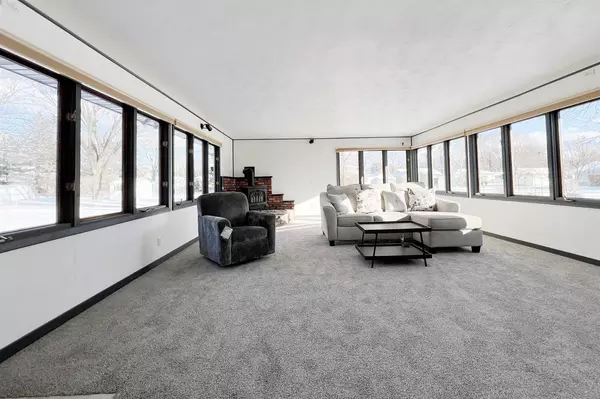Bought with Sommer Von Behren
$395,000
$398,000
0.8%For more information regarding the value of a property, please contact us for a free consultation.
350 8th Street Prairie Du Sac, WI 53578
4 Beds
3 Baths
2,624 SqFt
Key Details
Sold Price $395,000
Property Type Single Family Home
Sub Type Cape Cod
Listing Status Sold
Purchase Type For Sale
Square Footage 2,624 sqft
Price per Sqft $150
Municipality PRAIRIE DU SAC
MLS Listing ID 1967757
Sold Date 02/15/24
Style Cape Cod
Bedrooms 4
Full Baths 3
Year Built 1963
Annual Tax Amount $5,580
Tax Year 2023
Lot Size 0.380 Acres
Acres 0.38
Property Description
Home for the holidays! This vibrantly updated home has SO much more than meets the eye with 4 bedrooms plus a flex/office space for whatever your heart desires (VR room? Podcast studio? Nursery? Social media studio?) Get ready to stretch out in the open living area or whip up Insta-worthy meals in the spacious kitchen with tons of storage & plenty of counter space. No bathroom line-ups here with 3 full baths! Movie nights? You've got it covered with the fully finished lower level. The breezeway & garage are organization game-changers - epoxy floor, heated & insulated, & has an extra storage room. Plus, the oversized .38-acre yard is an outdoor oasis begging for BBQs & hangouts. Psst... there's even a handy storage shed. This home is where cozy meets convenience. Make it yours!
Location
State WI
County Sauk
Zoning Res
Rooms
Family Room Lower
Basement Full, Finished, Block
Kitchen Main
Interior
Interior Features Wood or Sim.Wood Floors, Walk-in closet(s), Great Room, Water Softener, Cable/Satellite Available, High Speed Internet
Heating Natural Gas
Cooling Forced Air, Central Air
Equipment Range/Oven, Refrigerator, Dishwasher, Microwave, Disposal, Washer, Dryer
Exterior
Exterior Feature Wood
Garage 2 Car, Attached, Heated, Opener Included
Garage Spaces 2.0
Utilities Available High Speed Internet Available
Building
Sewer Municipal Water, Municipal Sewer
Architectural Style Cape Cod
New Construction N
Schools
Elementary Schools Bridges
Middle Schools Sauk Prairie
High Schools Sauk Prairie
School District Sauk Prairie
Others
Special Listing Condition Arms Length
Read Less
Want to know what your home might be worth? Contact us for a FREE valuation!

Our team is ready to help you sell your home for the highest possible price ASAP
Copyright 2024 WIREX - All Rights Reserved






