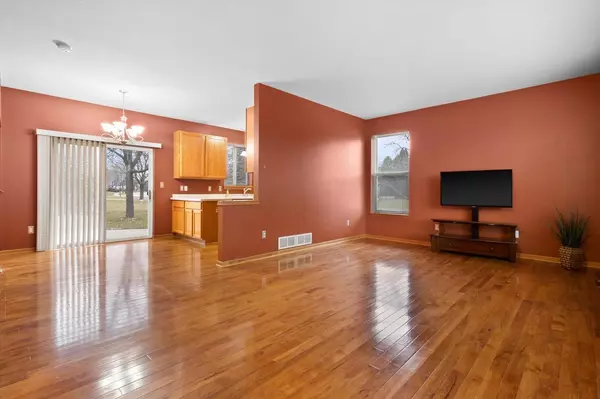Bought with Daniel J Prothero
$425,000
$425,000
For more information regarding the value of a property, please contact us for a free consultation.
1363 Chesterwood LANE Pewaukee, WI 53072
3 Beds
2 Baths
1,788 SqFt
Key Details
Sold Price $425,000
Property Type Single Family Home
Sub Type Contemporary,Other
Listing Status Sold
Purchase Type For Sale
Square Footage 1,788 sqft
Price per Sqft $237
Municipality PEWAUKEE
Subdivision Lake Park
MLS Listing ID 1861692
Sold Date 02/06/24
Style Contemporary,Other
Bedrooms 3
Full Baths 2
Year Built 1998
Annual Tax Amount $3,651
Tax Year 2023
Lot Size 0.260 Acres
Acres 0.26
Property Description
Bright, open & inviting describes this spacious home in desirable Lake Park Subdivision. Beautiful HWF's on main level create a smooth flow between the kitchen, dinette & LR complete with 9' ceilings. Kitchen offers ample counter & cabinet space, Lazy Susan & SS appliances incl brand new refrigerator! Floor-to-ceiling brick GFP with raised hearth & oak mantel is the focal point of the spacious family room. Primary BR offers a large walk-in closet. 2nd BR overlooks backyard. Upper full bath features long vanity and shower over tub. Lower level 3rd BR w/full size window is adjacent to the 2nd full BA. Plenty of unfinished storage space + bright laundry area. GA offers overhead storage. Low maintenance exterior with concrete driveway & patio. 1 year Cinch Home Warranty for peace of mind!
Location
State WI
County Waukesha
Zoning RES
Rooms
Family Room Lower
Basement Block, Full Size Windows, Partial, Radon Mitigation System, Sump Pump
Kitchen Main
Interior
Interior Features Seller Leased: Water Softener, Cable/Satellite Available, High Speed Internet, Pantry, Walk-in closet(s), Wood or Sim.Wood Floors
Heating Natural Gas
Cooling Central Air, Forced Air
Equipment Dishwasher, Disposal, Microwave, Oven, Range, Refrigerator, Washer
Exterior
Exterior Feature Aluminum Trim, Vinyl
Garage Opener Included, Attached, 2 Car
Garage Spaces 2.0
Waterfront N
Building
Lot Description Sidewalks
Sewer Municipal Sewer, Municipal Water
Architectural Style Contemporary, Other
New Construction N
Schools
Middle Schools Asa Clark
High Schools Pewaukee
School District Pewaukee
Others
Special Listing Condition Arms Length
Read Less
Want to know what your home might be worth? Contact us for a FREE valuation!

Our team is ready to help you sell your home for the highest possible price ASAP
Copyright 2024 WIREX - All Rights Reserved






